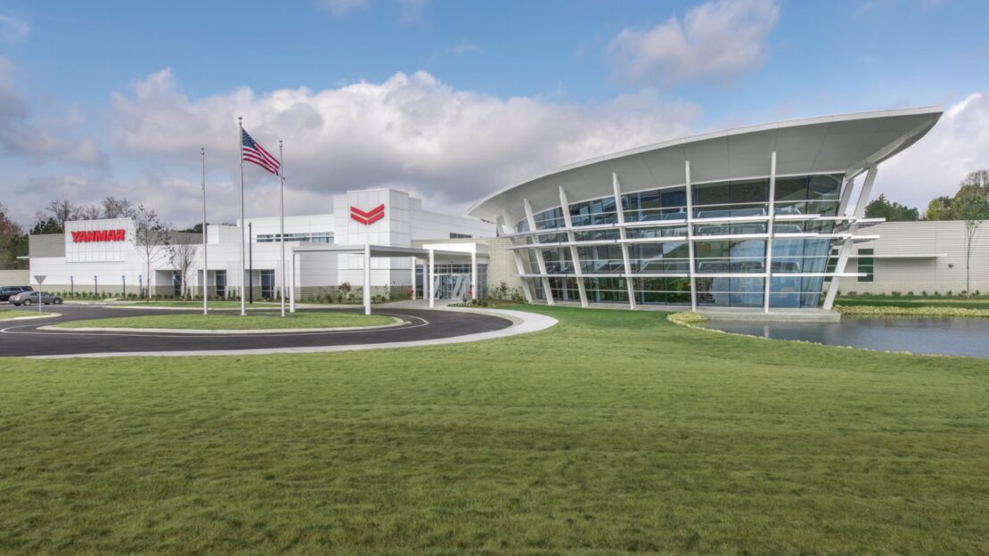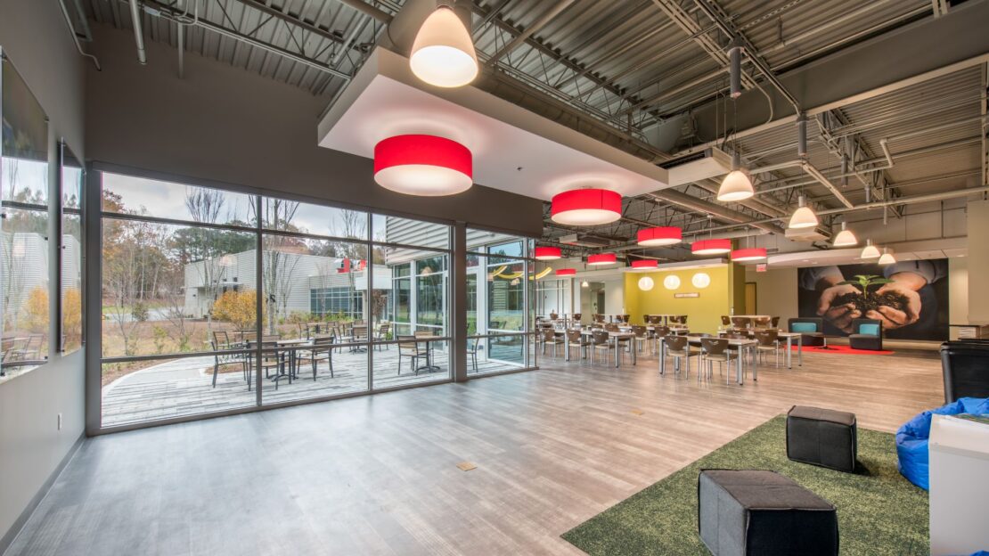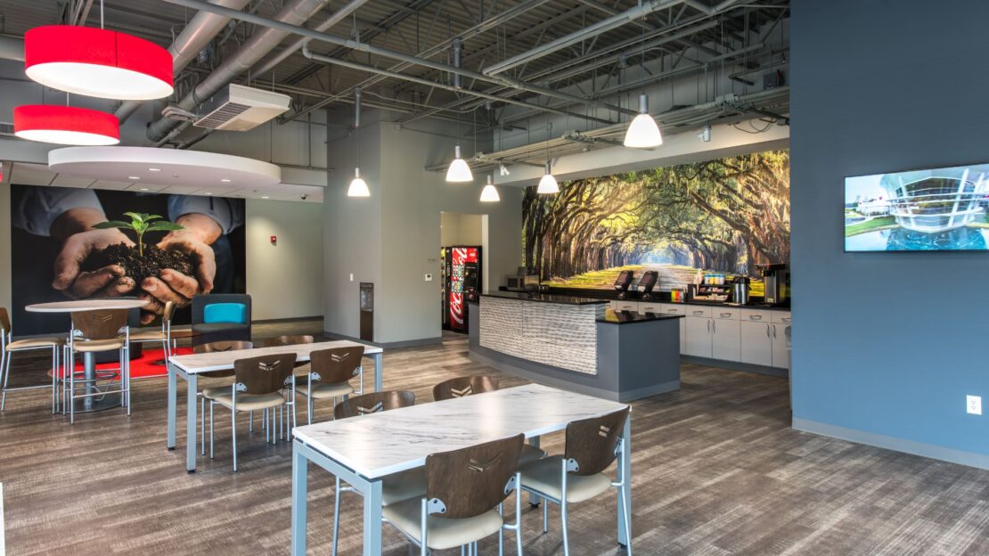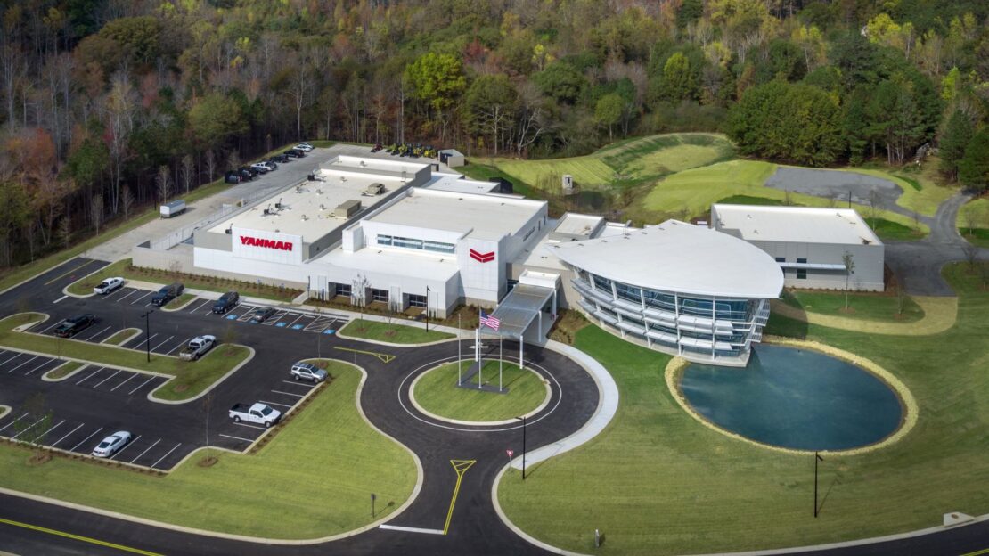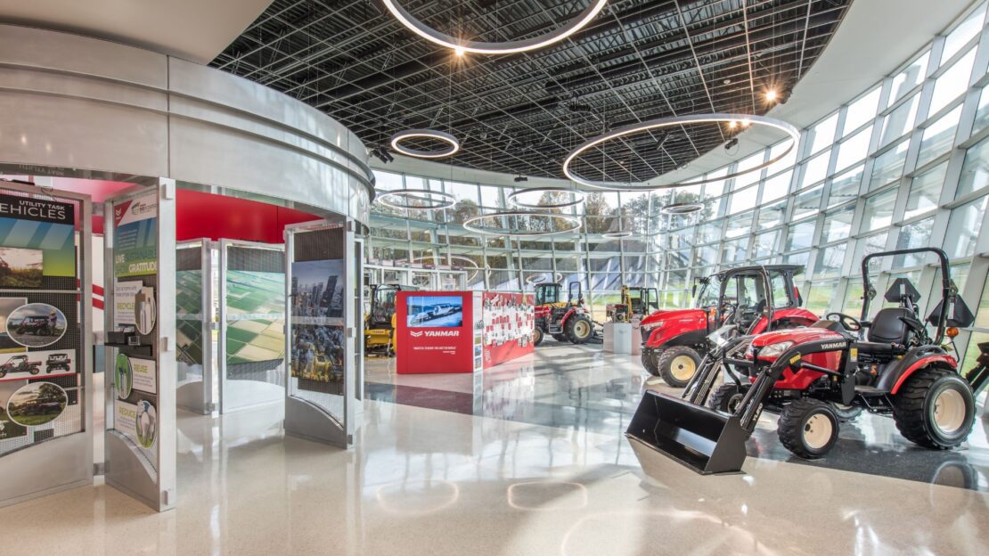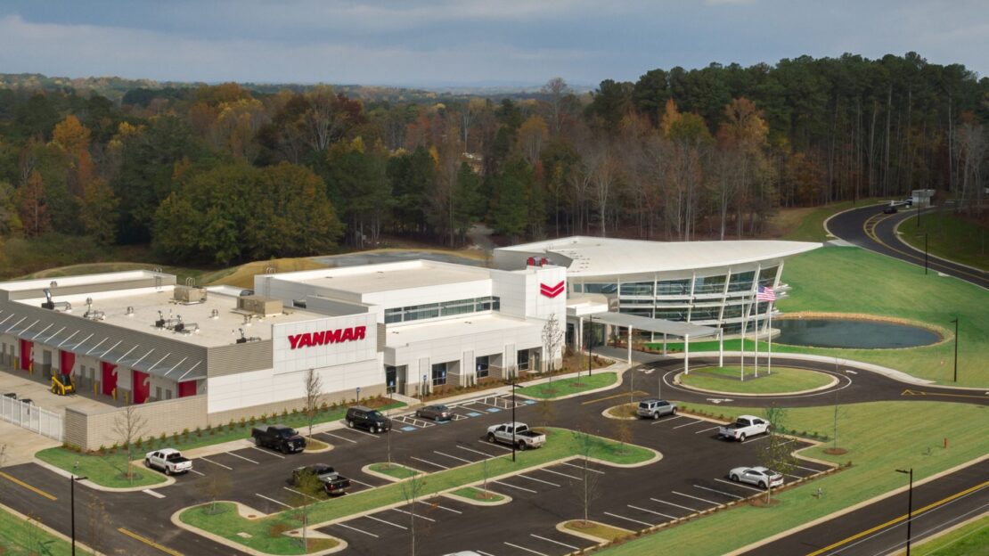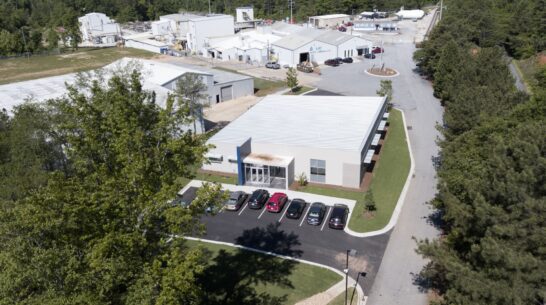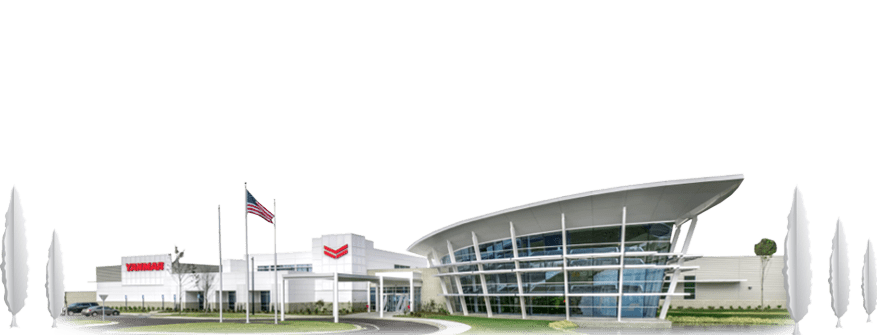YANMAR EVO Center
CROFT conducted full architectural and engineering design for the state-of-the-art North American training center and exhibition hall for the Yanmar Corporation. Phase I services included full architectural and engineering design services for a 50,000 SF corporate training center. The 50-acre campus includes the phased relocation of select functions from existing facilities, an outdoor vehicular training track, and the development of a highly sustainable, state-of-the-industry facility.
CROFT conducted full architectural and engineering design for the state-of-the-art North American training center and exhibition hall for the YANMAR Corporation. Phase I services included full architectural and engineering design services for a 50,000 SF corporate training center. The 50-acre campus includes the phased relocation of select functions from existing facilities, an outdoor vehicular training track, and the development of a highly sustainable, state-of-the-industry facility. In addition to full architectural and engineering design services, CROFT provided comprehensive program management services to support real estate acquisition, cost estimating, phasing, CM-at-Risk bid support, construction inspection, OAC meetings, and construction invoice review. The Phase II expansion consists of a $10 million state-of-the-art North American corporate headquarters facility. The facility includes Conference room, Training Rooms, Media Room, Event Field, Classrooms, EVO Commons, Museum, 250-seat Auditorium, and Concept Lab.
Contact CROFT
Every great design project relies on forging the right relationship between architect and client. Start strong – contact CROFT.

 YANMAR EVO Center
YANMAR EVO Center