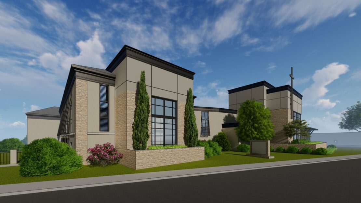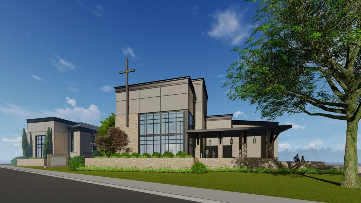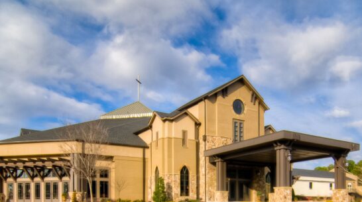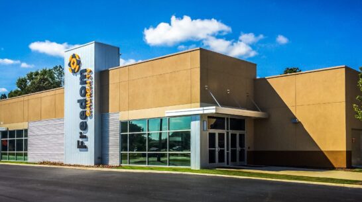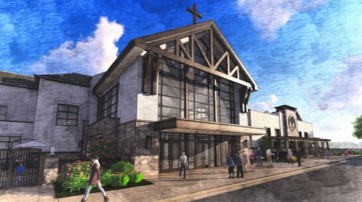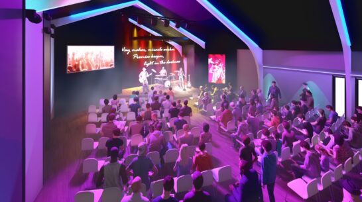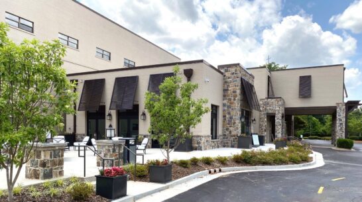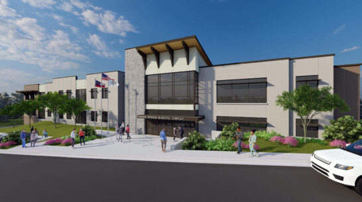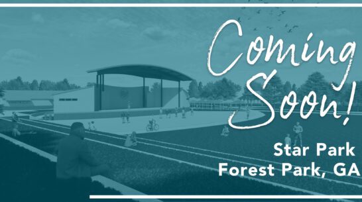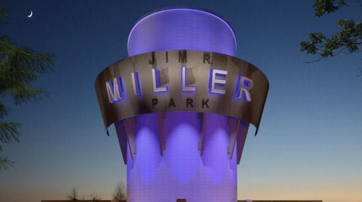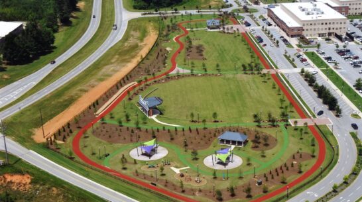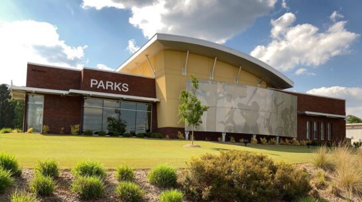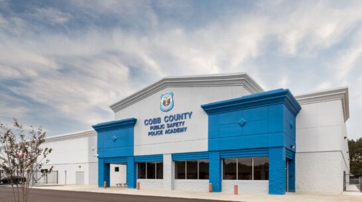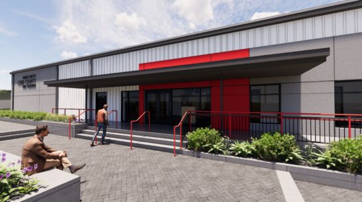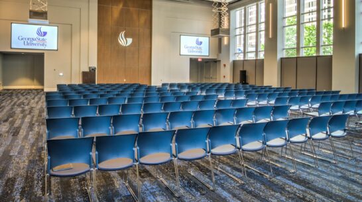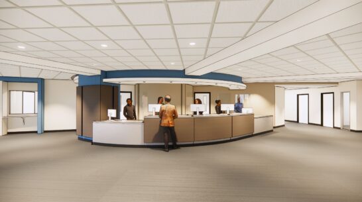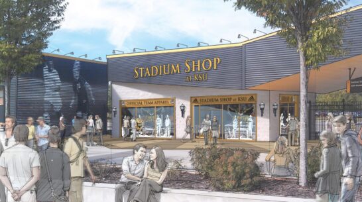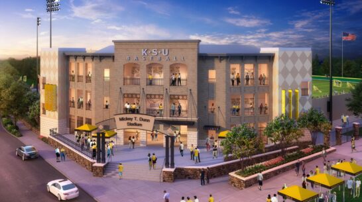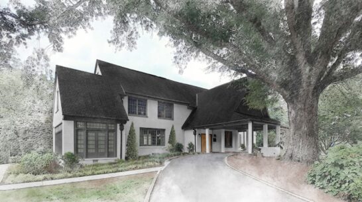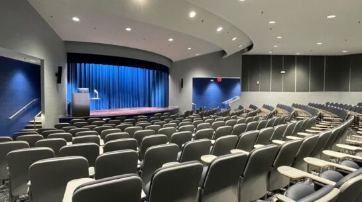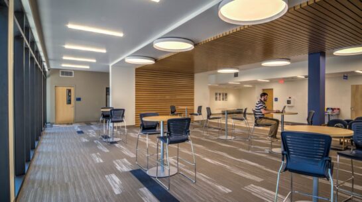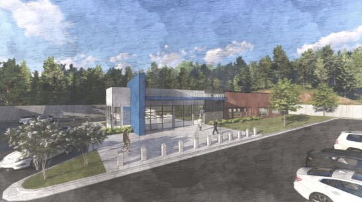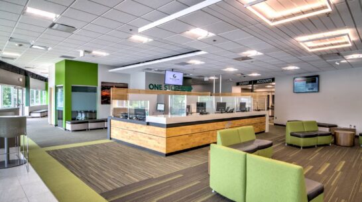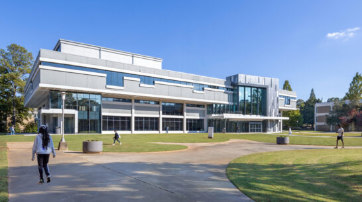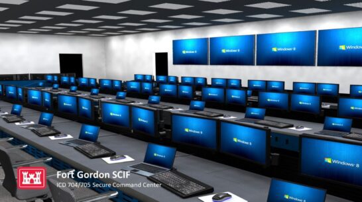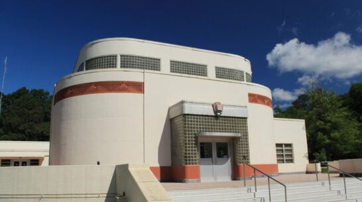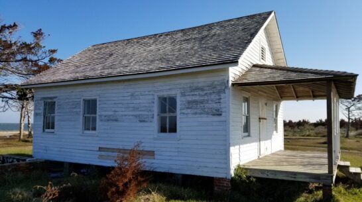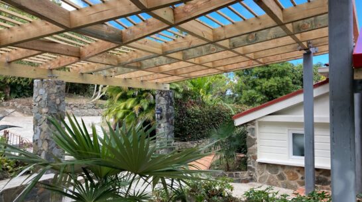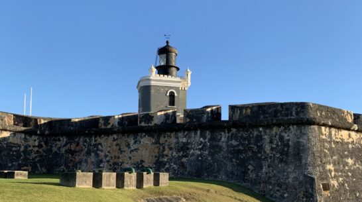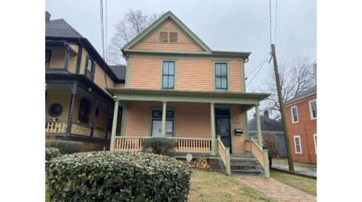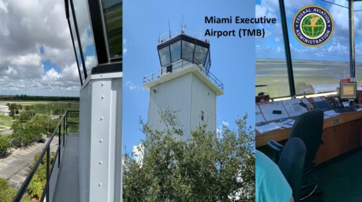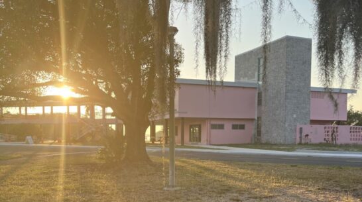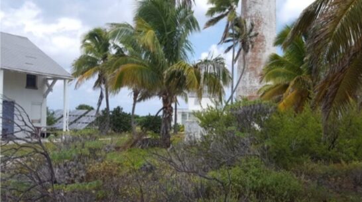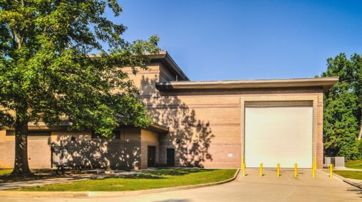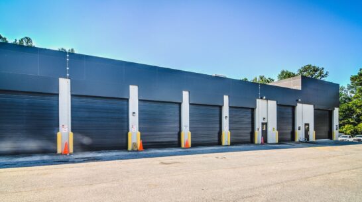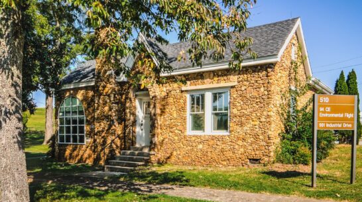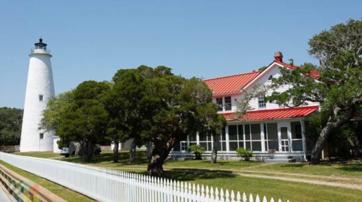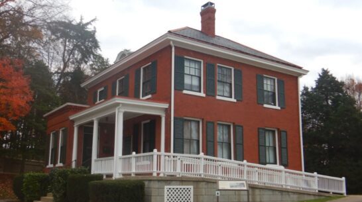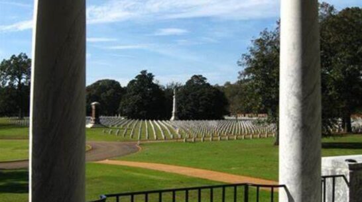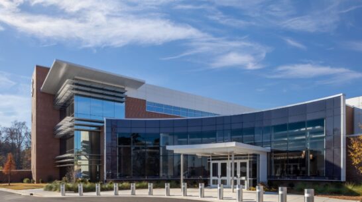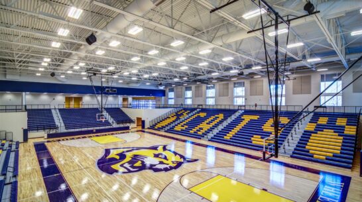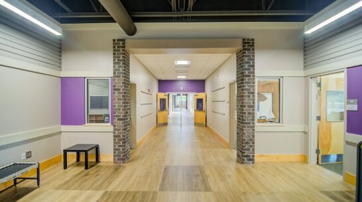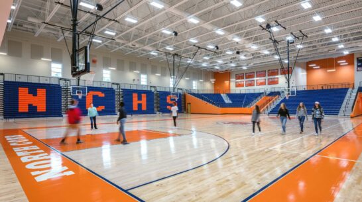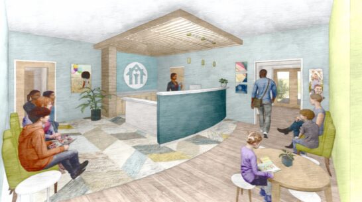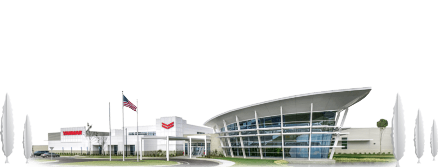West Rome Church
CROFT was selected to design the transformation of West Rome Church’s traditional sanctuary into a new contemporary…
CROFT was selected to design the transformation of West Rome Church’s traditional sanctuary into a new contemporary venue. The red carpet was removed, pews replaced with individual seats, and a more casual, contemporary character overall was created. As the church evolved, circulation through the traditional entrances diminished. These old entries did not function well for the elderly, nor are they convenient points of entry for parents dropping off their children. Therefore, CROFT designed a new circulation pattern, creating better access to the church.
A future exterior renovation is planned to transform the traditional exterior into a new, fresh beacon to the community. The steeple will be removed, giving freedom to transform the building mass. The old porches will be enclosed, providing newfound space. The future building’s exterior character is designed with contemporary materials, stonework, and painting the brick, redefining where the building entrance is.
Thoughtful design solution by CROFT and bold decisions and good stewardship by church leadership will allow for many overall improvements, creating a new image and character for the church. The church façade will transform from what was ordinary and tired, into a ‘new front door’ for West Rome Church. Inside and outside will be united in character and experience.
Contact CROFT
Every great design project relies on forging the right relationship between architect and client. Start strong – contact CROFT.

 West Rome Church
West Rome Church