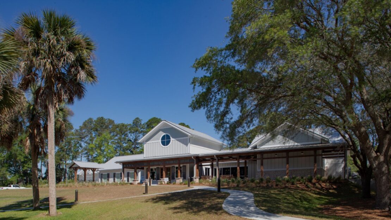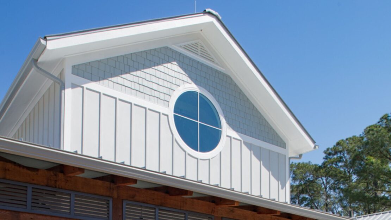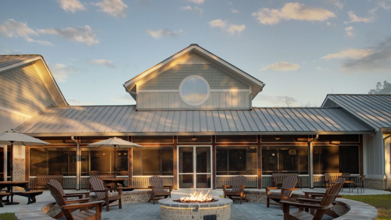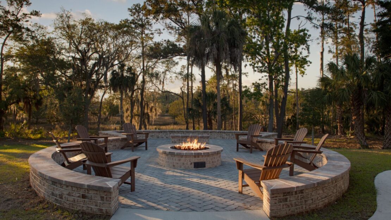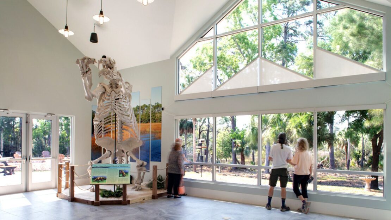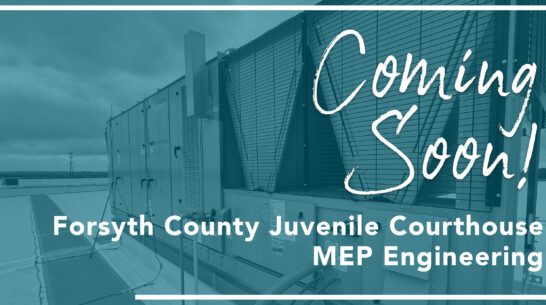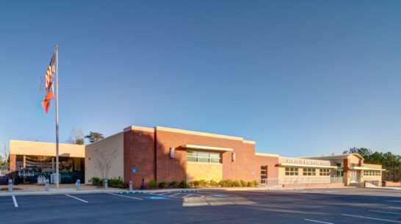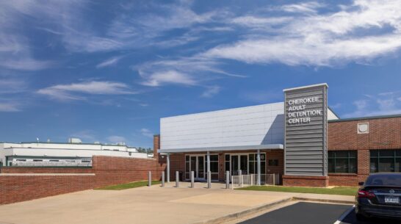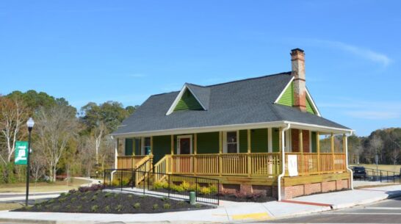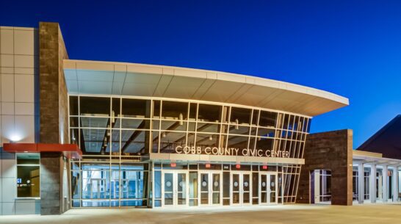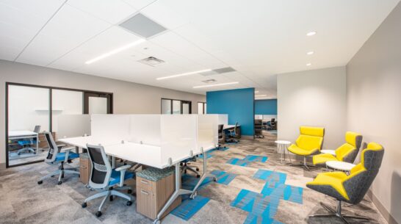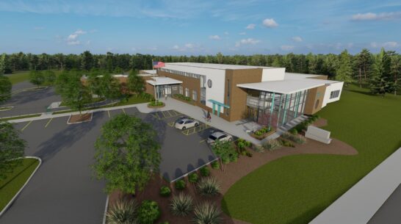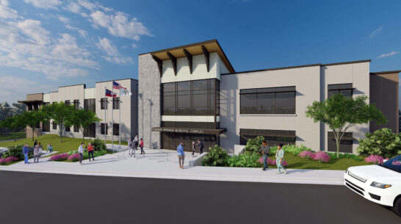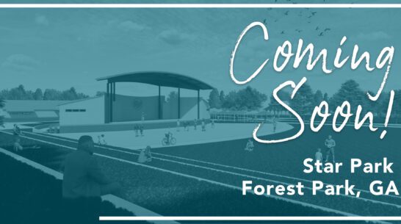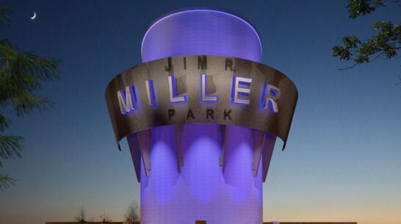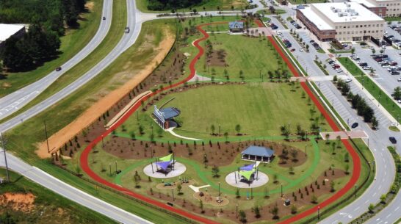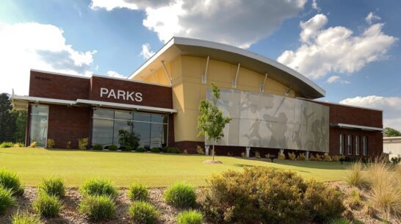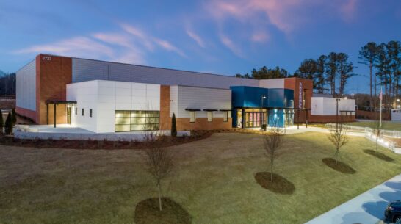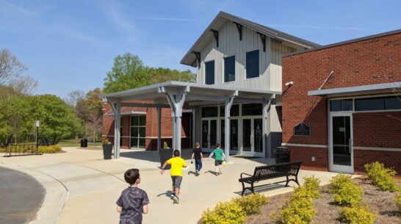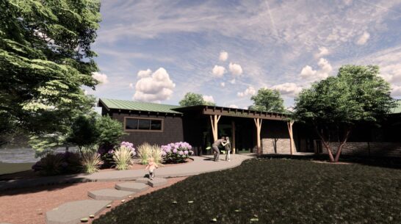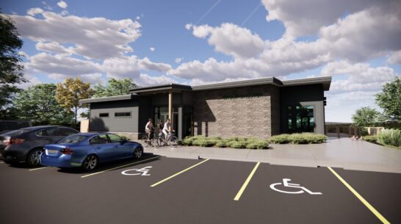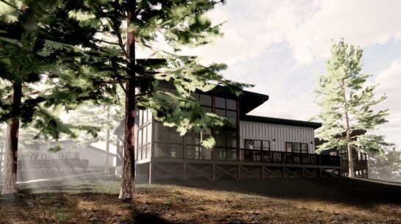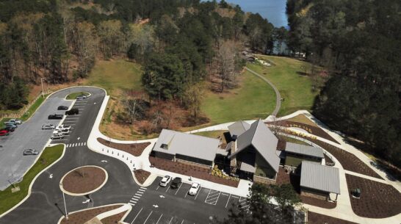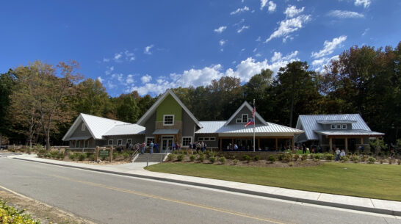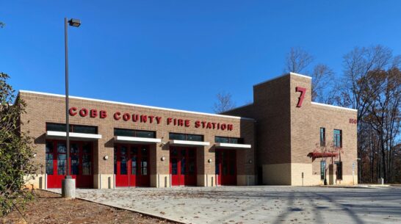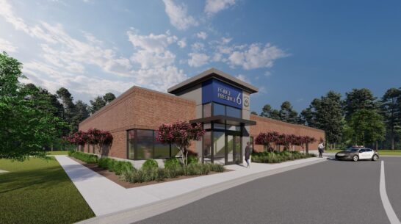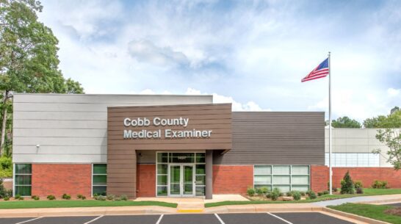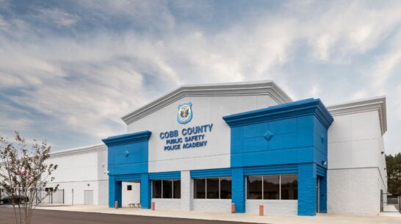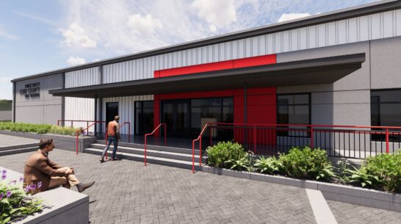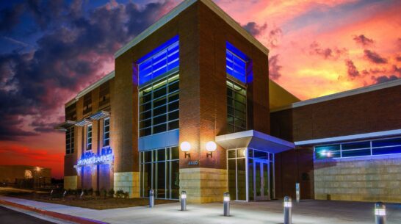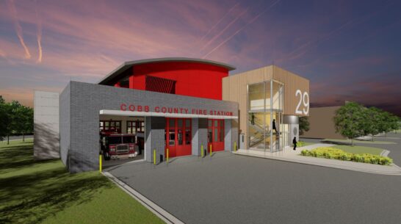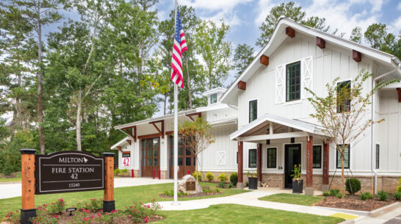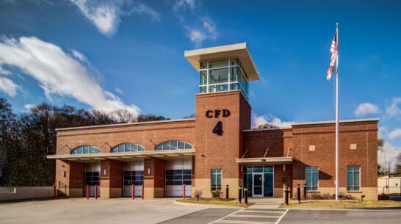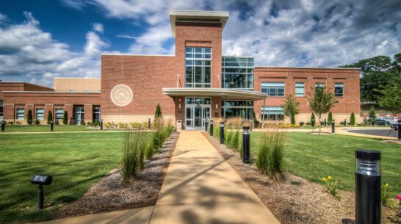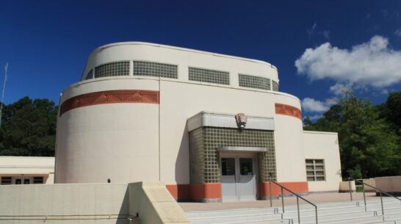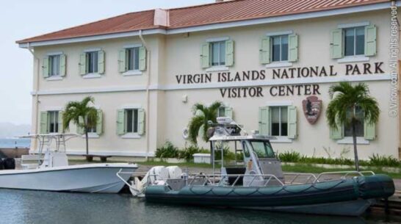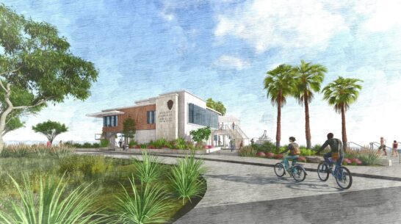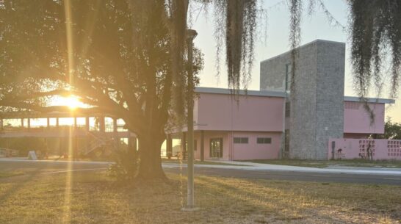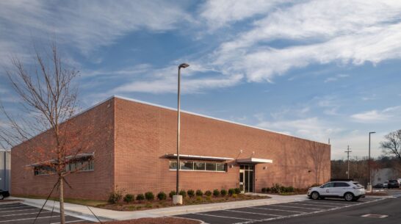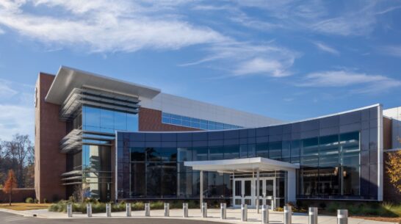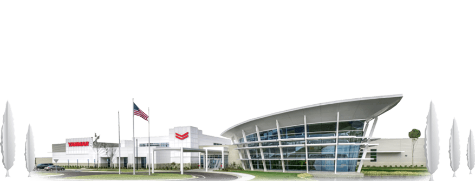Skidaway Island State Park Visitor Center
This new 6,200 SF Visitor Center for Skidaway State Park includes interpretive areas, camper check-in stations, and…
This new 6,200 SF Visitor Center for Skidaway State Park includes interpretive areas, camper check-in stations, and a retail center. The main interpretive room accommodates 50 guests and includes live animal displays, viewing areas of bird feeding stations, butterfly garden and tidal marshes. This Visitor Center employs a low-country architectural style with colors and finishes designed to reflect the vernacular of the coastal island communities surrounding Savannah, including exposed wood structural timbers and board-and-batten cladding. Contemporary glazing provides generous daylighting throughout the center as well as showcasing the magnificent park within. Wide covered patios on the front and back of the Visitor Center welcome visitors provide an area for park guests to enjoy the many bird habitats surrounding the site. Building systems include highly sustainable wood structure designed to withstand hurricane-force winds, deep foundations, variable refrigerant flow HVAC systems and back-up power generation. CROFT provided full architectural and engineering design services for this project.
Contact CROFT
Every great design project relies on forging the right relationship between architect and client. Start strong – contact CROFT.

 Skidaway Island State Park Visitor Center
Skidaway Island State Park Visitor Center