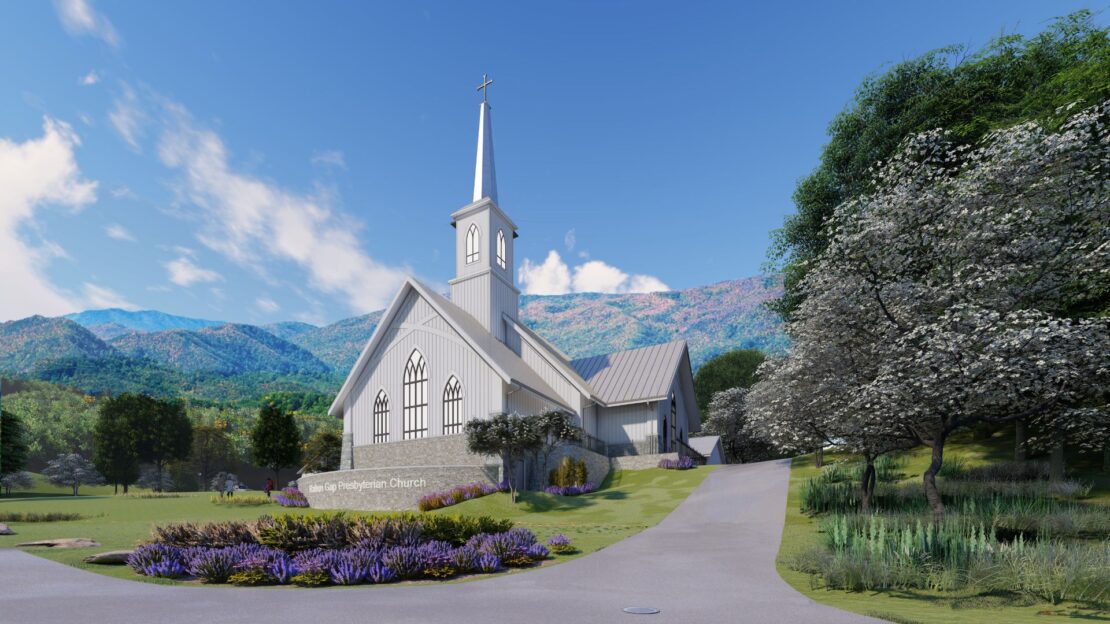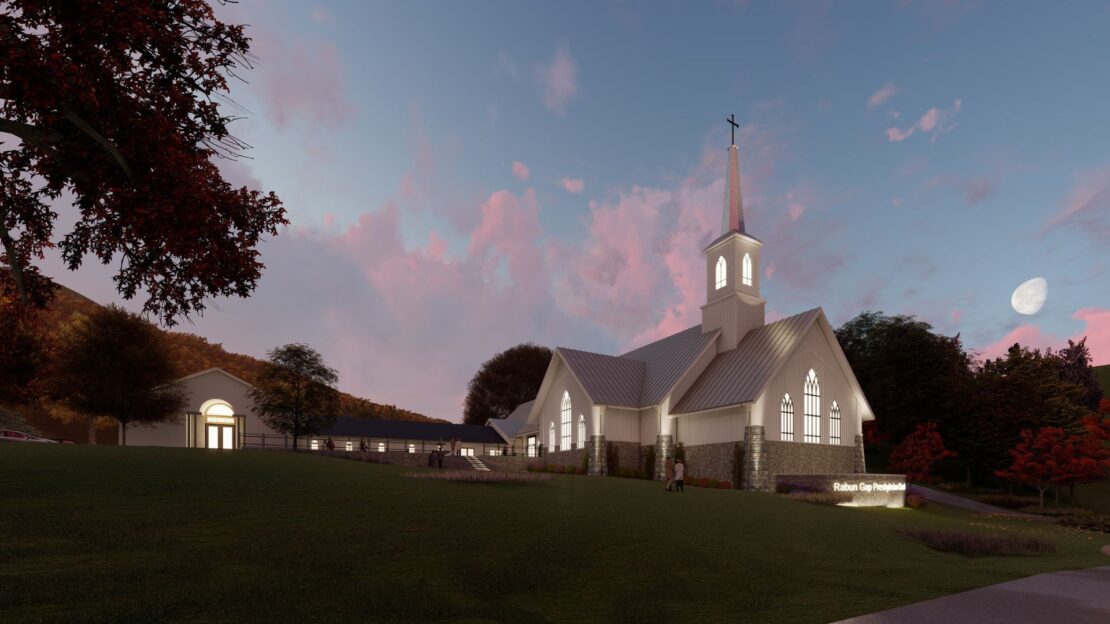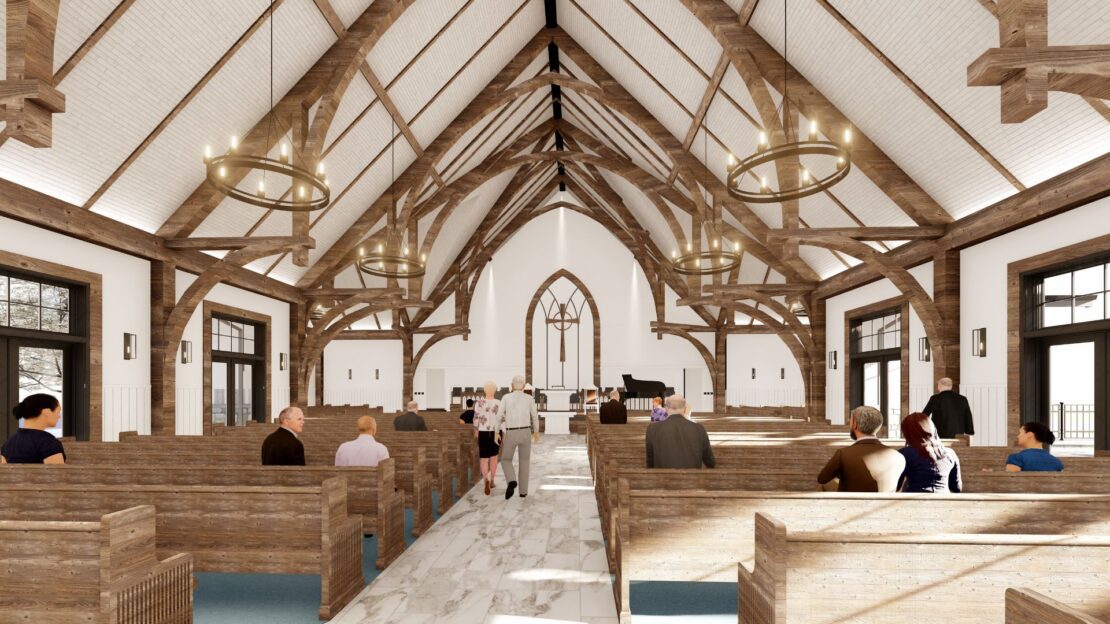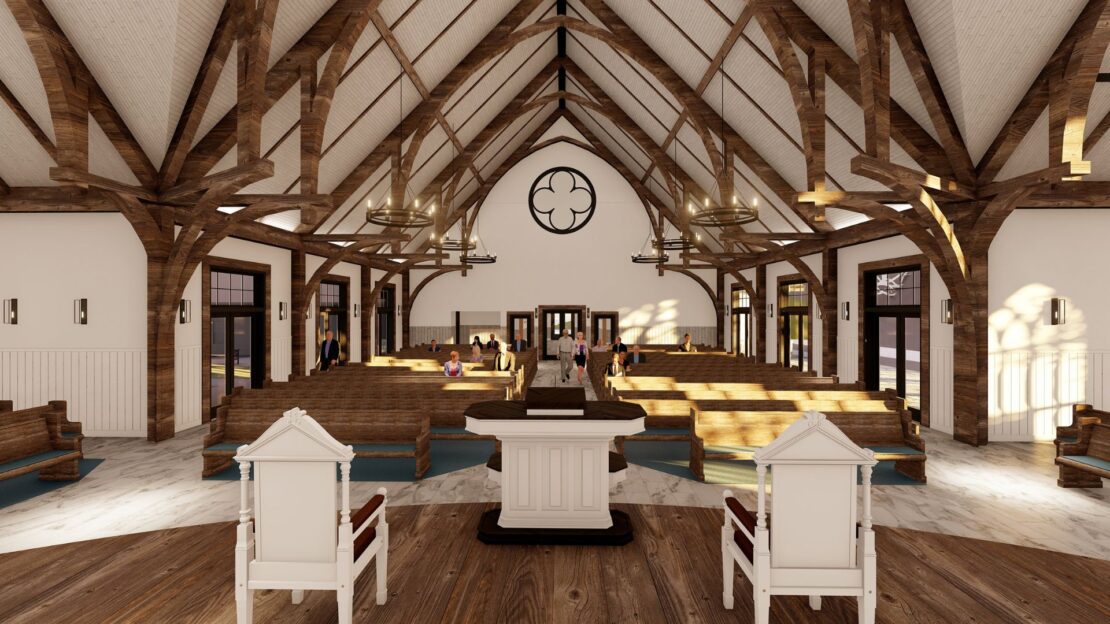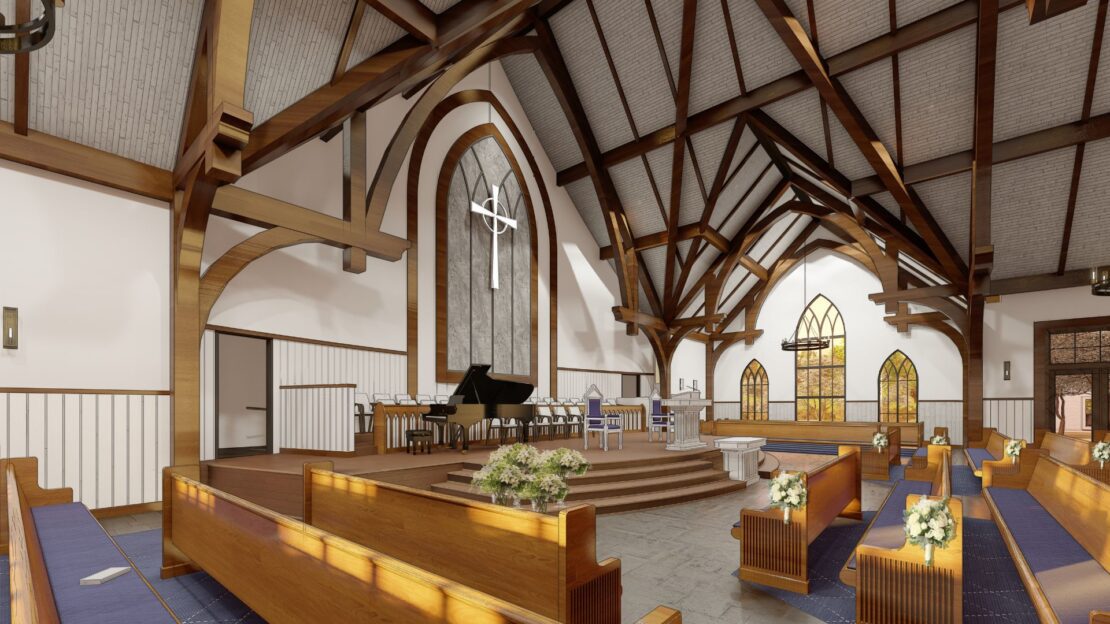Rabun Gap Presbyterian Church
In the hills of Northeast Georgia, a small, established, growing church was ready for a new sanctuary….
In the hills of Northeast Georgia, a small, established, growing church was ready for a new sanctuary. The concept was to be a new beacon to the community, traditional in form, bold in rising up from the rolling hills, inviting all to experience the pristine country church.
Heavy timber trusses are the theme to the intimately designed 400 seat sanctuary. The transept plan and the gothic arched windows recall churches of the past, yet the warm interior materials and simple detailing is contextual, comfortable, and welcoming. The sanctuary spills out into a new courtyard that embraces the existing building and the new, creating an overlook to the area.
A new chapter for Rabun Gap Presbyterian Church, remembering the past, looking forward to a bright new future worship experience.
Contact CROFT
Every great design project relies on forging the right relationship between architect and client. Start strong – contact CROFT.

 Rabun Gap Presbyterian Church
Rabun Gap Presbyterian Church