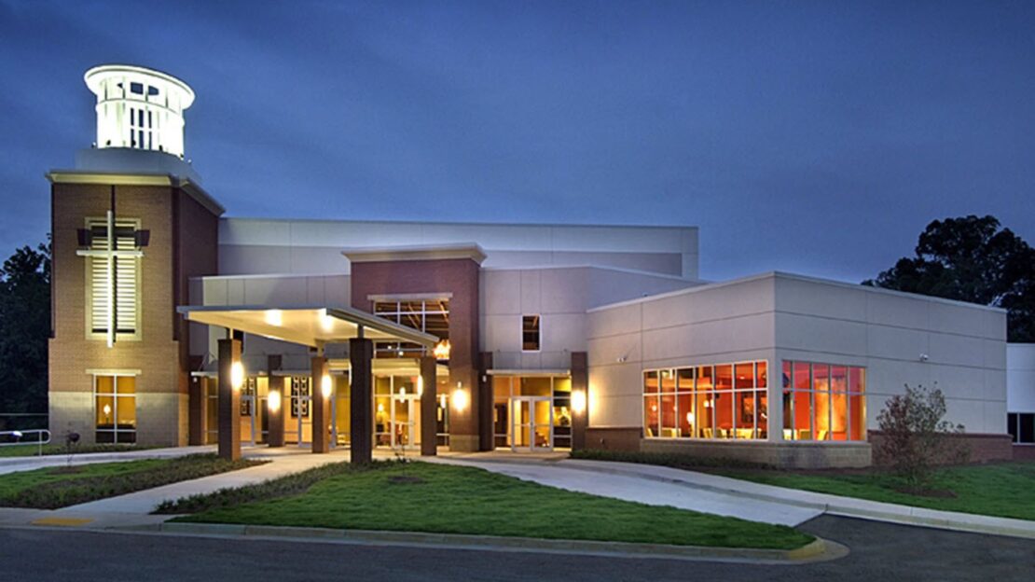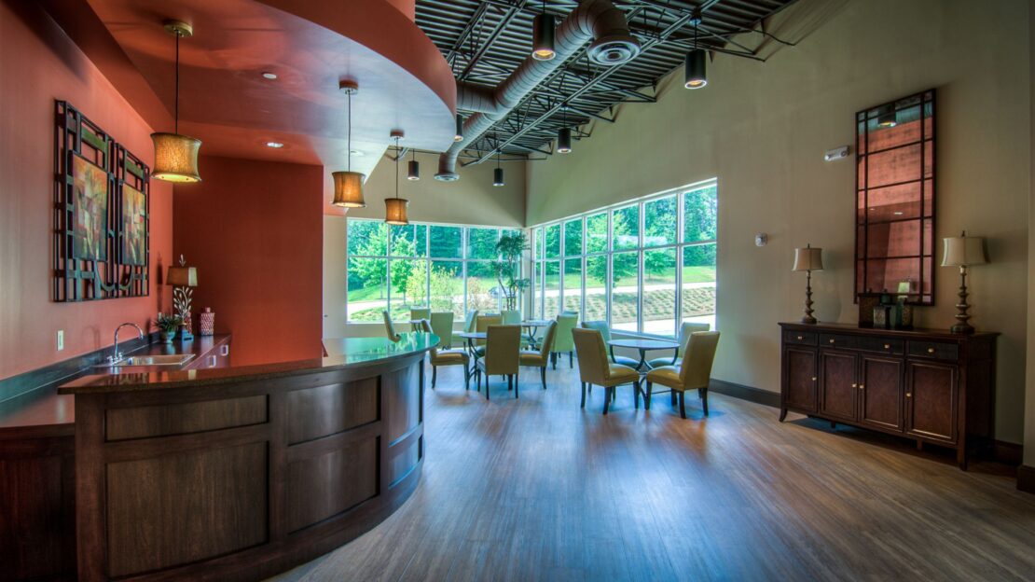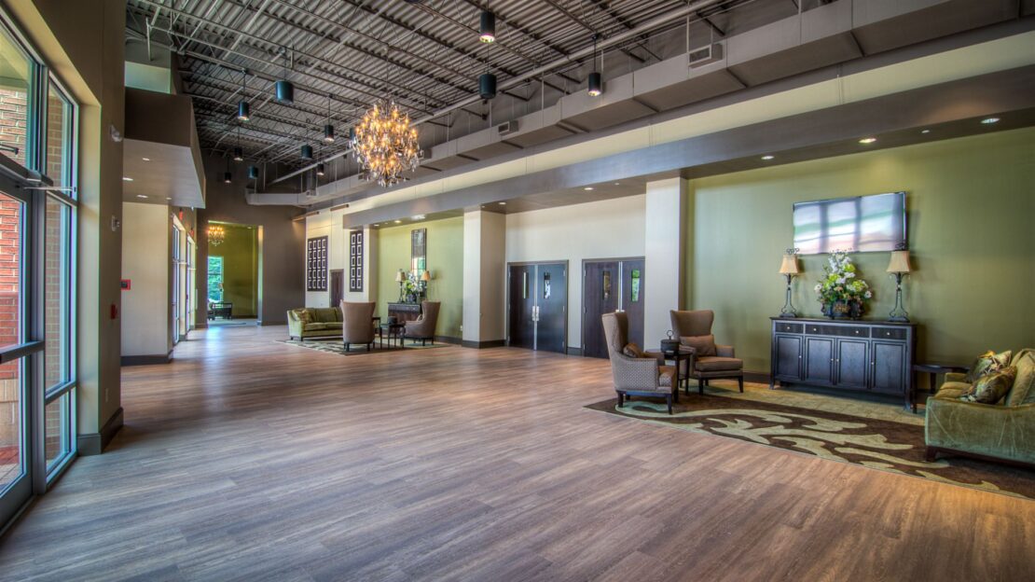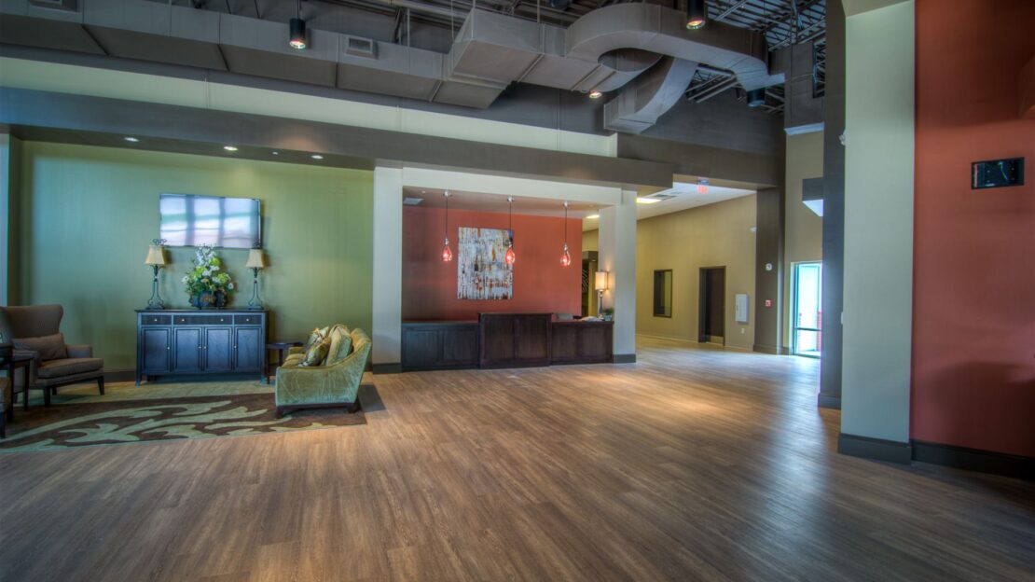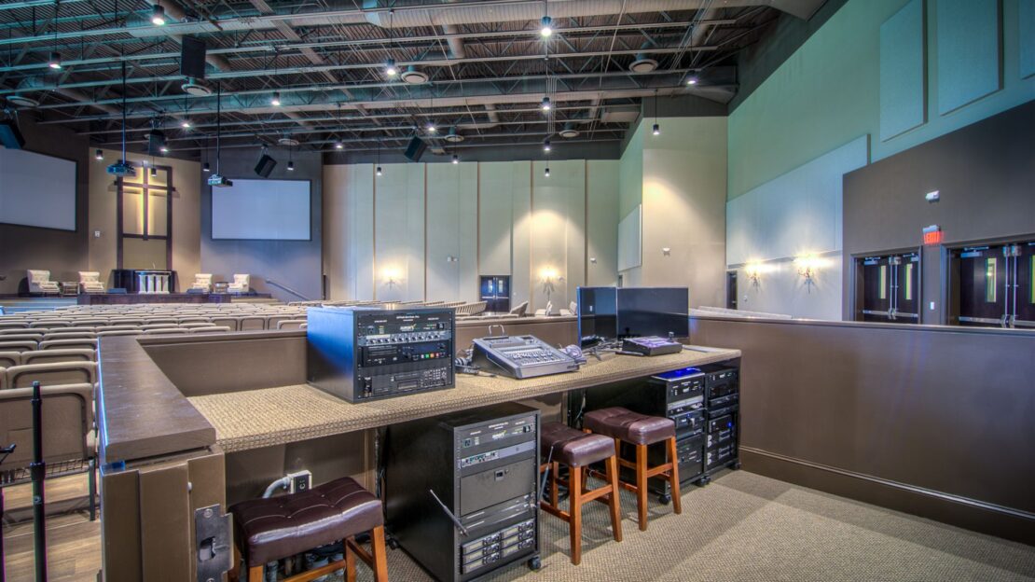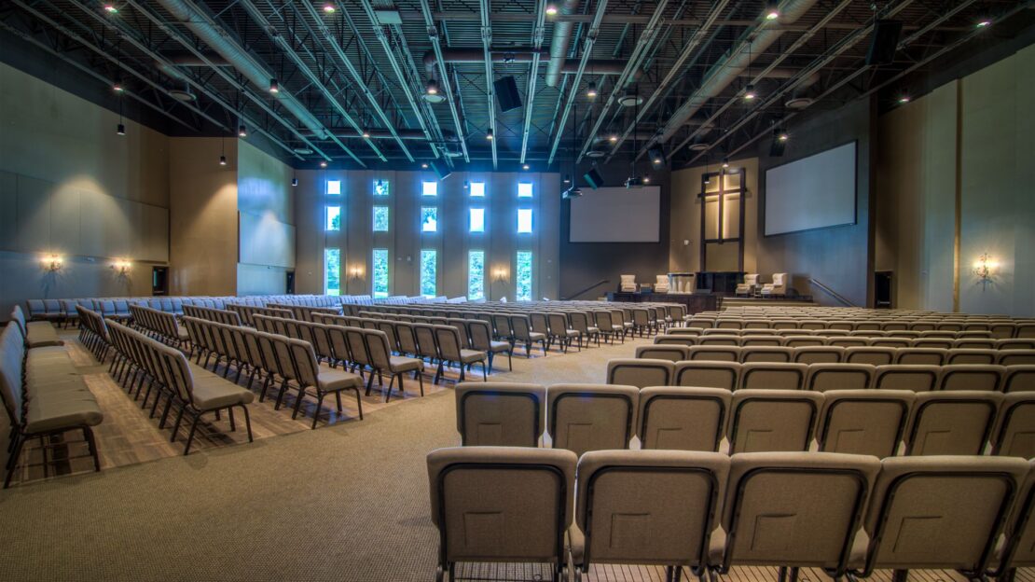Hillcrest Church of Christ
Hillcrest Church of Christ had been meeting in a gymnasium for ten years and was ready to…
Hillcrest Church of Christ had been meeting in a gymnasium for ten years and was ready to have their own worship center to call home for their services. Their nursery and preschool facilities were inadequate, as well as their office space. CROFT designed a new 35,000 SF facility with an additional 10,000 SF unfinished terrace level that optimized the site topography to allow for future expansion. The worship space seats 800 initially but plans for future capacity of 1,200-1,500 seats. The balance of the facility consists of ample lobby/community space, a coffee shop/café, nursery/preschool, and offices. The church desired a facility that was “inviting” and “impressive”, yet “functional” and “utilitarian”. The church has noted that CROFT met the balance of all these desires in the design of their new facility.
Contact CROFT
Every great design project relies on forging the right relationship between architect and client. Start strong – contact CROFT.

 Hillcrest Church of Christ
Hillcrest Church of Christ