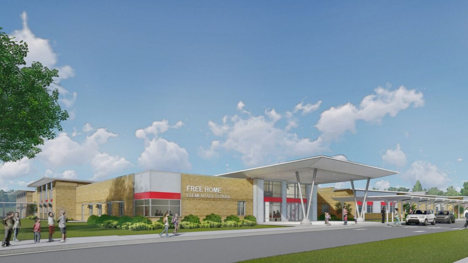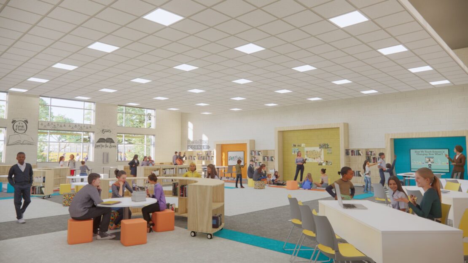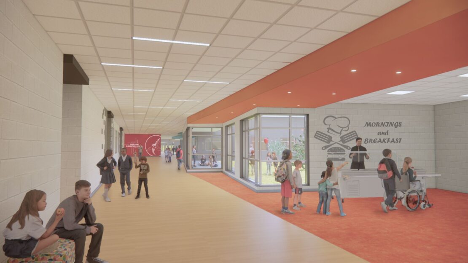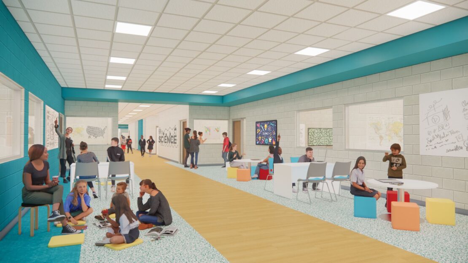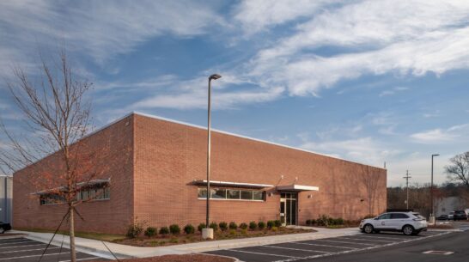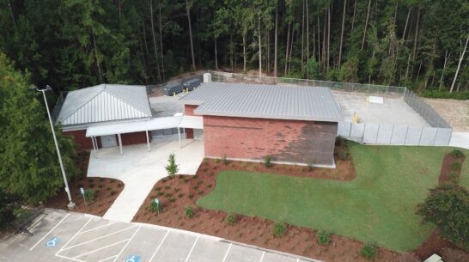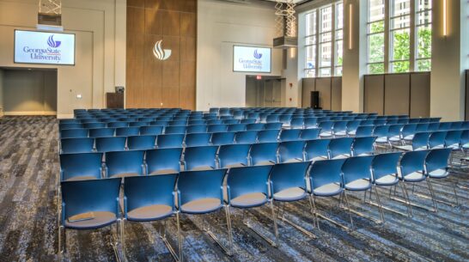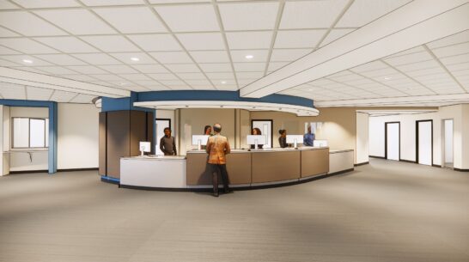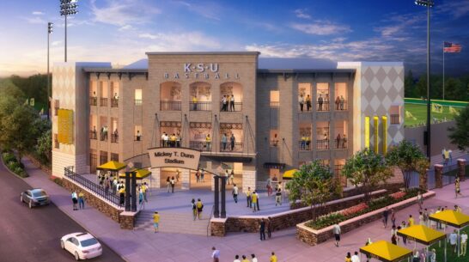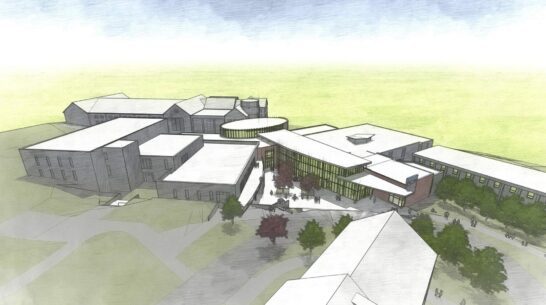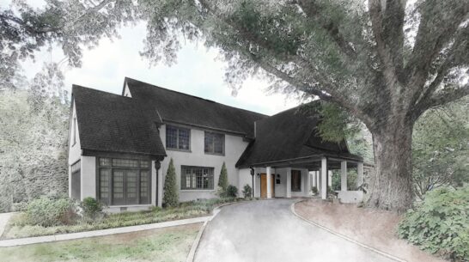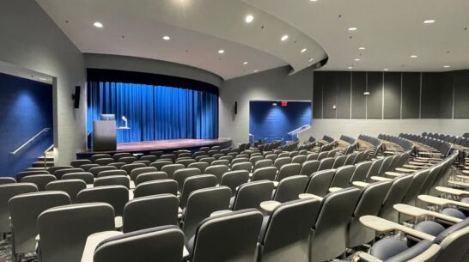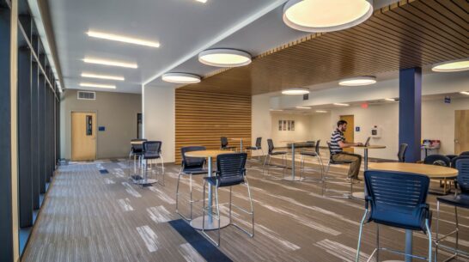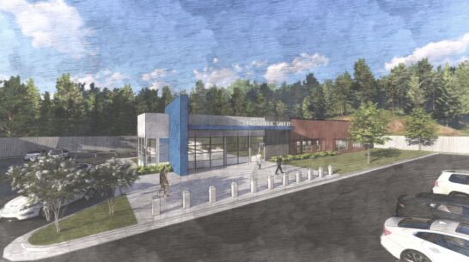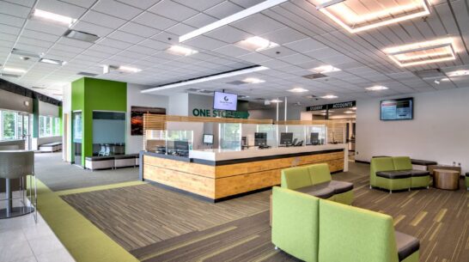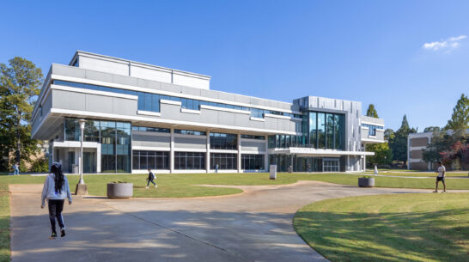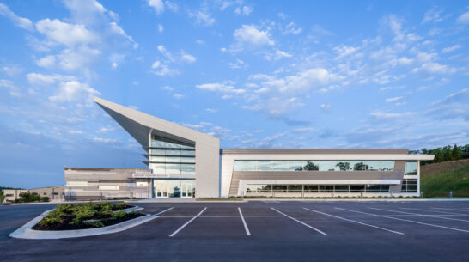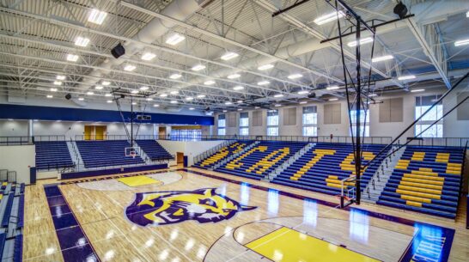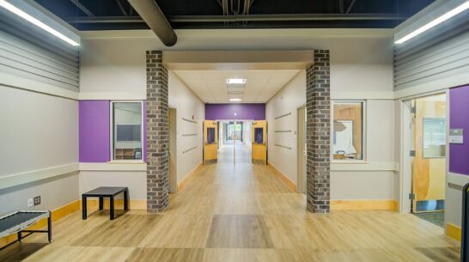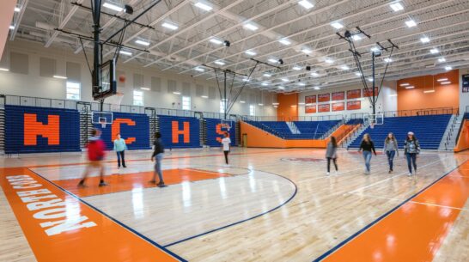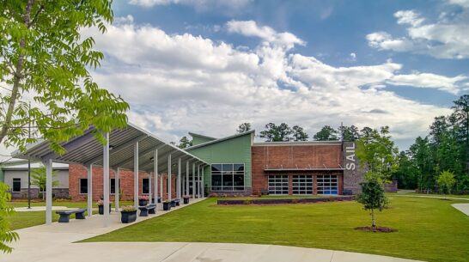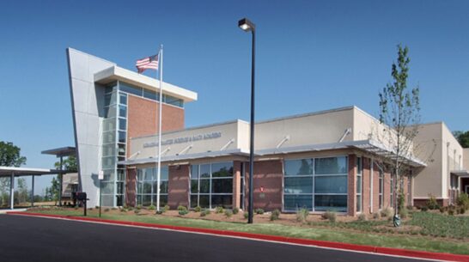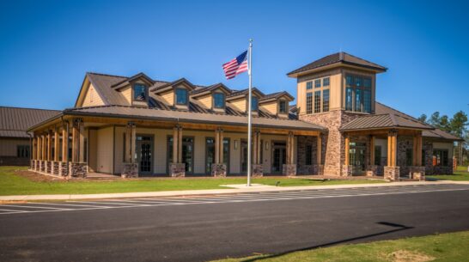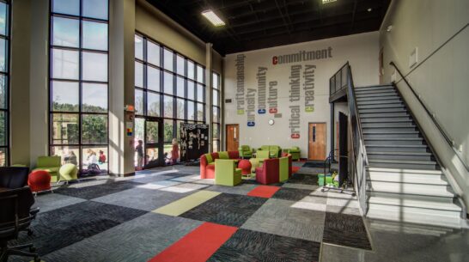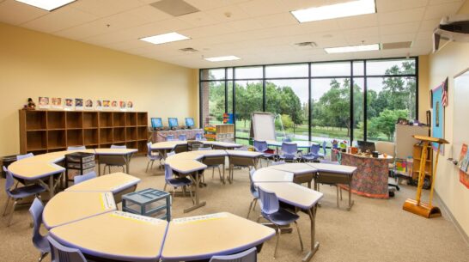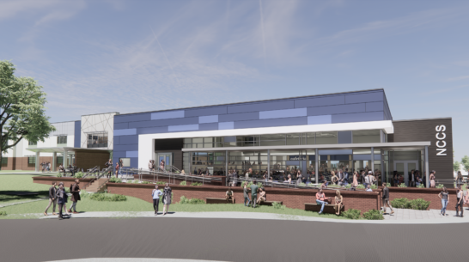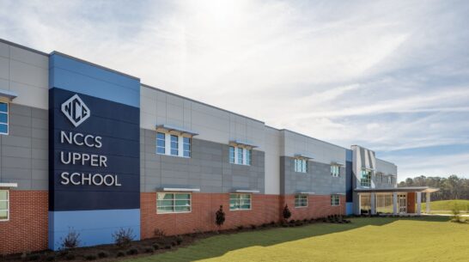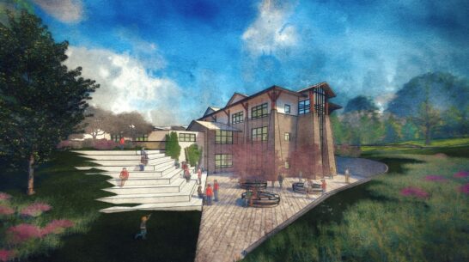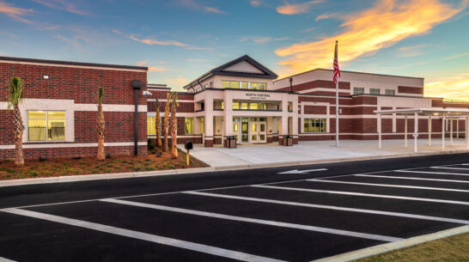Free Home Elementary School Modernization
The new ground-up 107,000 SF school is a state-of-the-art, 21st-century replacement for the existing 1950’s era Free…
The new ground-up 107,000 SF school is a state-of-the-art, 21st-century replacement for the existing 1950’s era Free Home Elementary school. The new school is located on a nearby property that will serve as the gateway to a new 100-acre county park. The new school will feature expanded corridor learning communities, a multipurpose technology space with 3d printers, and extra wide exterior breezeways that double as outdoor classrooms. Classroom solar orientation was planned with building overhangs and sunshades used to shape quality daylighting and avoid glare. The program includes a security vestibule, a full-service kitchen, cafeteria, gym, media center, art and music classrooms, basketball courts, and multiple playgrounds by age group. The project scope also included new access roads, a septic system, and an additional overnight bus parking lot.
Contact CROFT
Every great design project relies on forging the right relationship between architect and client. Start strong – contact CROFT.

 Free Home Elementary School Modernization
Free Home Elementary School Modernization