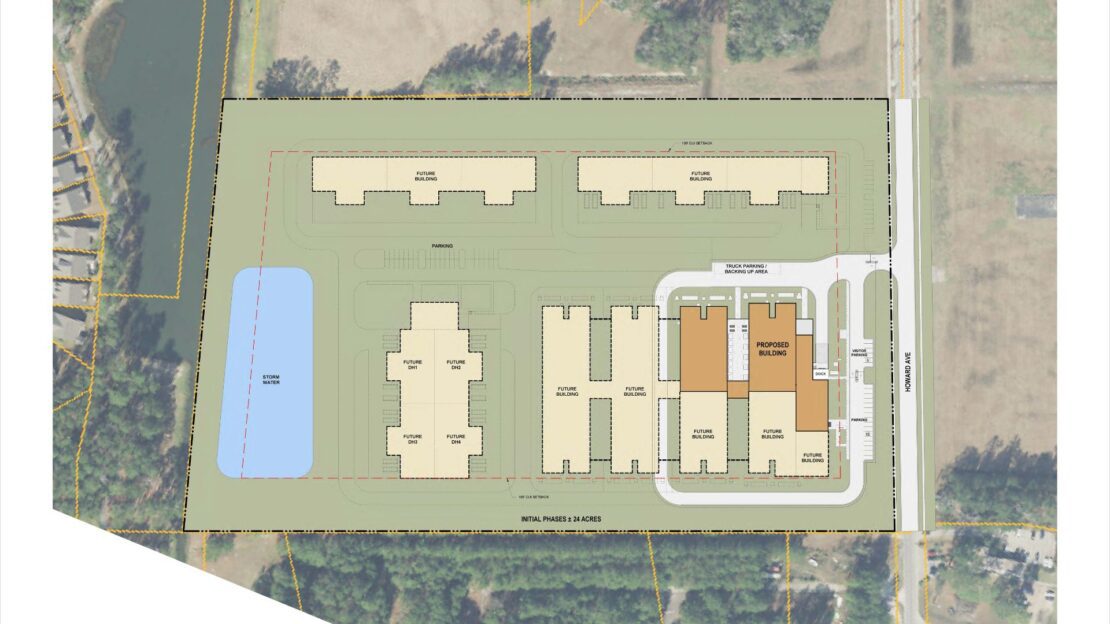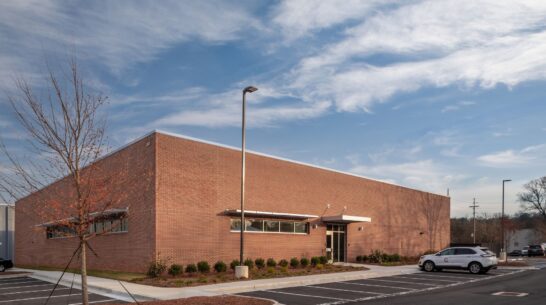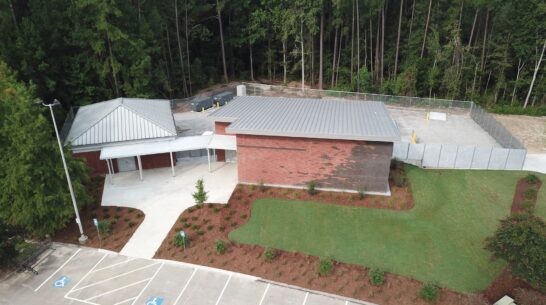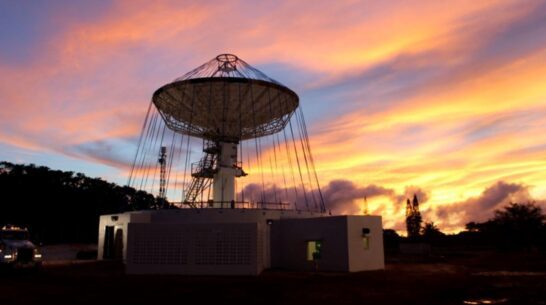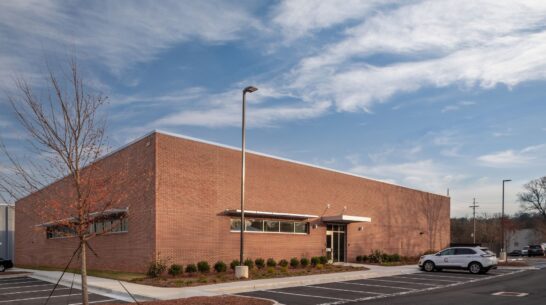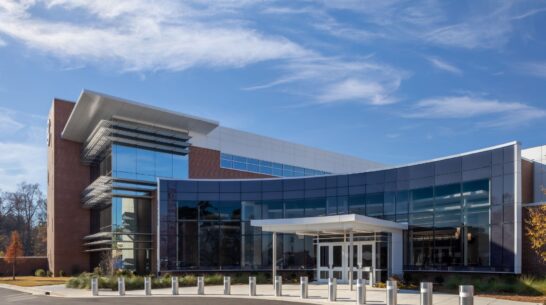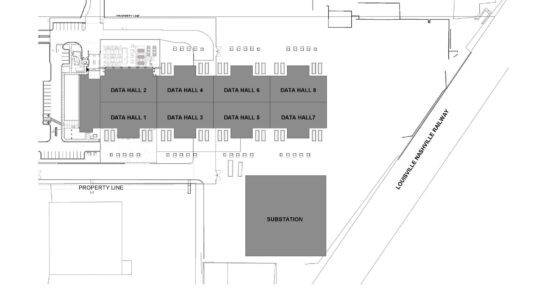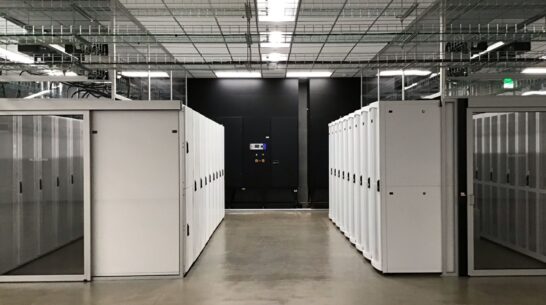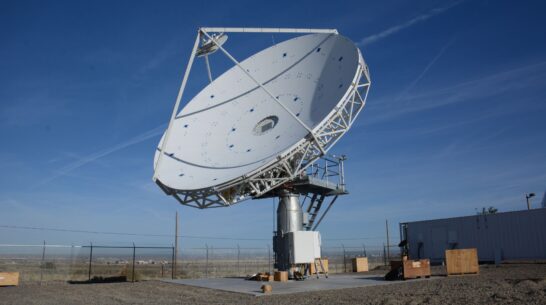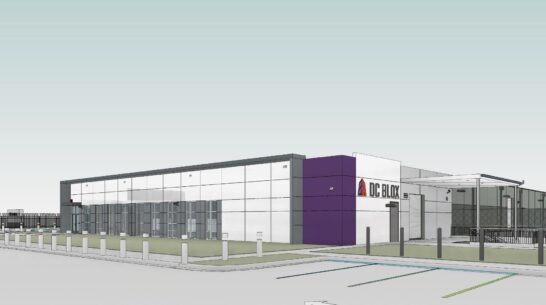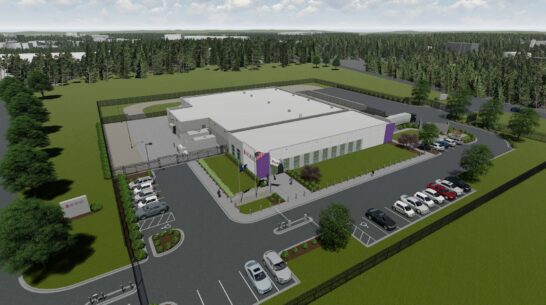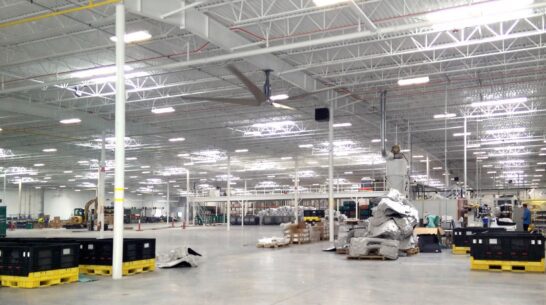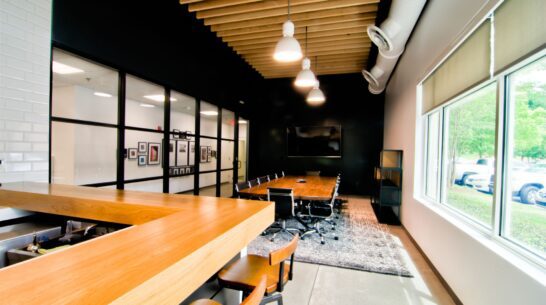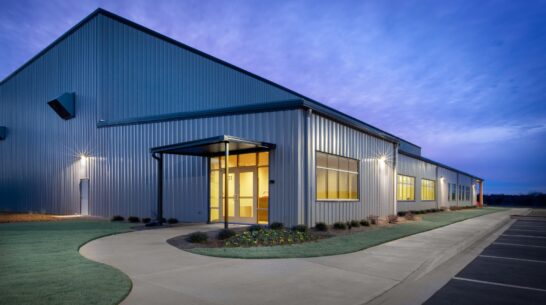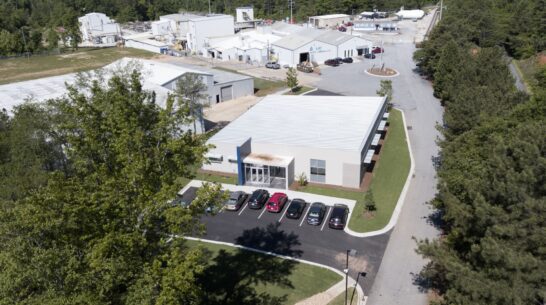DC BLOX – Myrtle Beach New Intercontinental Cable Landing Station
CROFT provided site selection, concept design, and schematic design services for a new 40,000-square-foot Mission Critical building…
CROFT provided site selection, concept design, and schematic design services for a new 40,000-square-foot Mission Critical building on a 24-acre site. This building’s primary function was to serve as an intercontinental cable landing station for dark fiber, with a secondary function of providing retail and colocation data hall space. The facility included (1) 1.0 MW cable landing station hall, (1) a dark shell hall, provisions for (10) future data halls, a common office area, and secure utility yards. Anticipated data hall capacities were 1.5 MW each. The cable landing station hall was designed to ASHRAE Data Center Tier III resiliency standards for concurrent maintainability. The electrical systems were designed for 3N/2 redundancy and the mechanical systems were designed for N+2 redundancy. Additionally, the facility design included a protected interior utility yard to protect major equipment from the hurricane and tropical storm damage.
Contact CROFT
Every great design project relies on forging the right relationship between architect and client. Start strong – contact CROFT.

 DC BLOX – Myrtle Beach New Intercontinental Cable Landing Station
DC BLOX – Myrtle Beach New Intercontinental Cable Landing Station