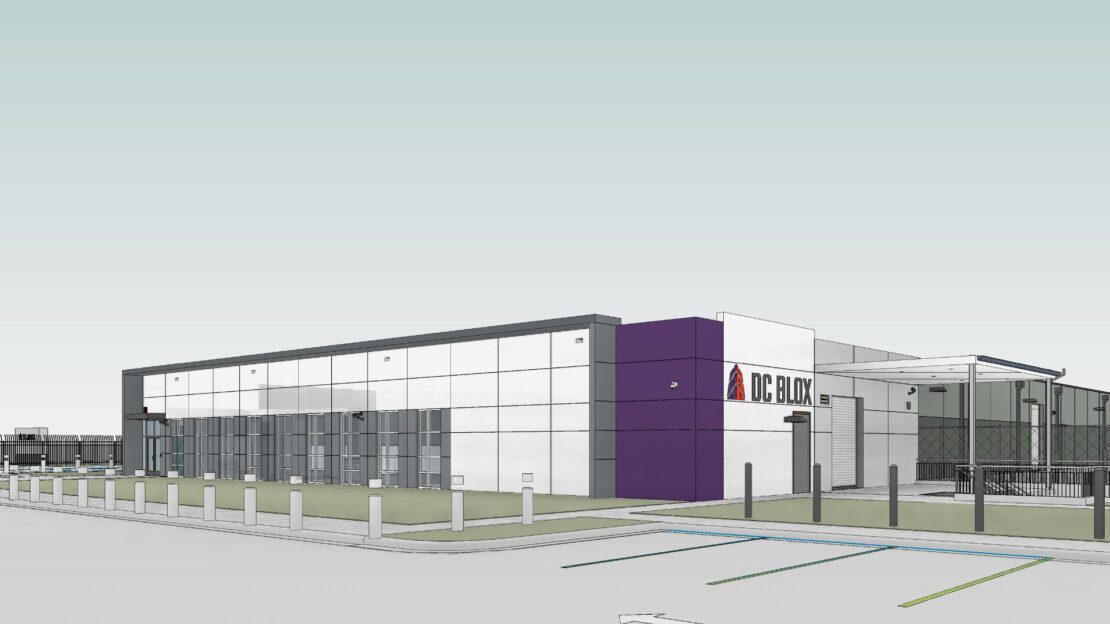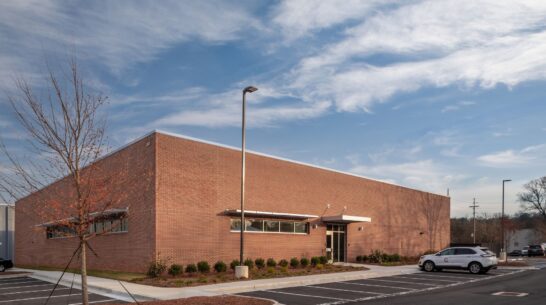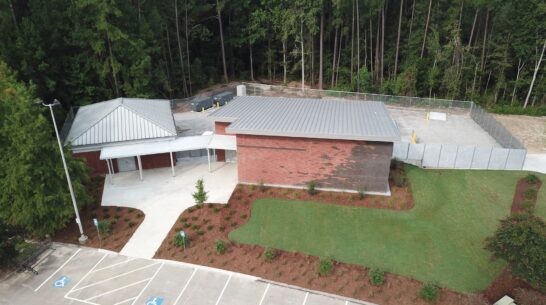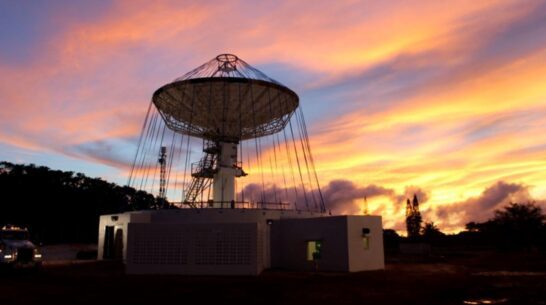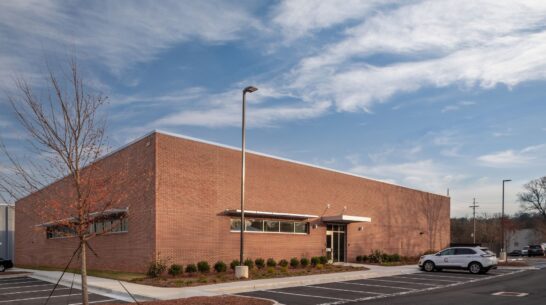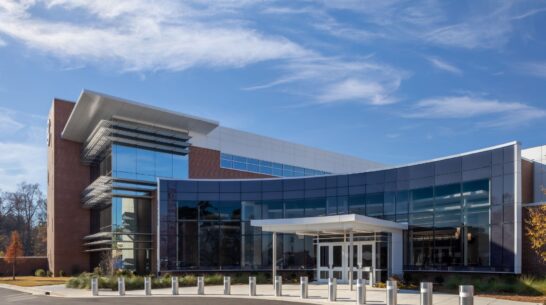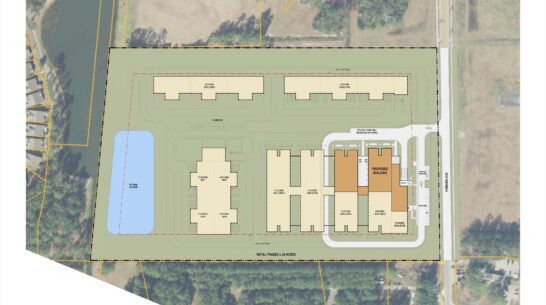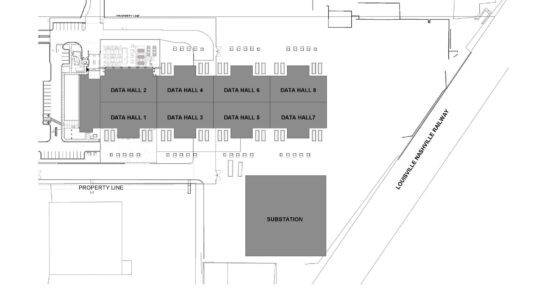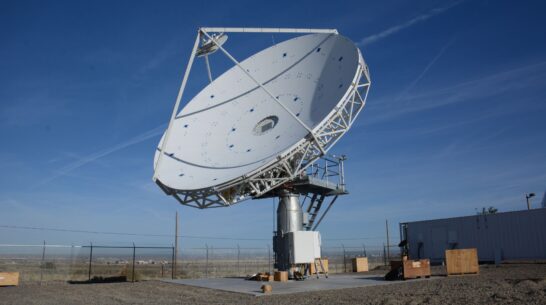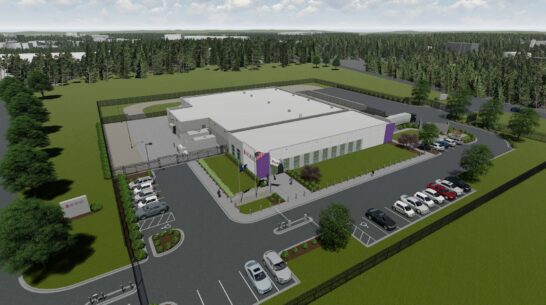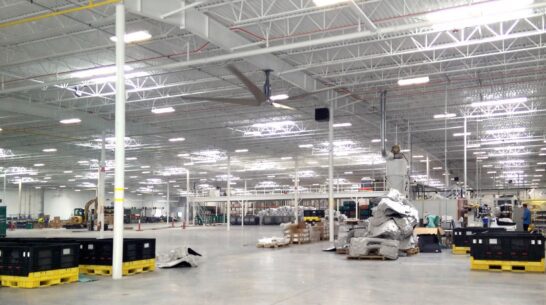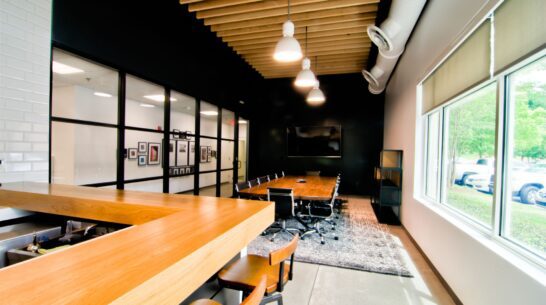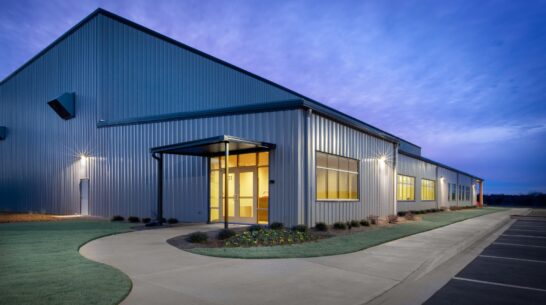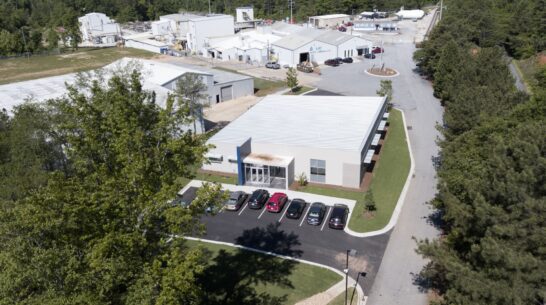DC BLOX – High Point New Data Center
CROFT provided site selection, due diligence, and schematic design services for a new 30,000-square-foot Data Center building…
CROFT provided site selection, due diligence, and schematic design services for a new 30,000-square-foot Data Center building on a 10-acre site. The facility included a 1 MW data hall, (1) dark shell hall, provisions for (4) future data halls, a common office area, and a secure utility yard. The initial data hall was designed to ASHRAE Data Center Tier III resiliency standards for concurrent maintainability. The electrical systems were designed for 3N/2 redundancy and the mechanical systems were designed for N+2 redundancy for both data halls.
Contact CROFT
Every great design project relies on forging the right relationship between architect and client. Start strong – contact CROFT.

 DC BLOX – High Point New Data Center
DC BLOX – High Point New Data Center