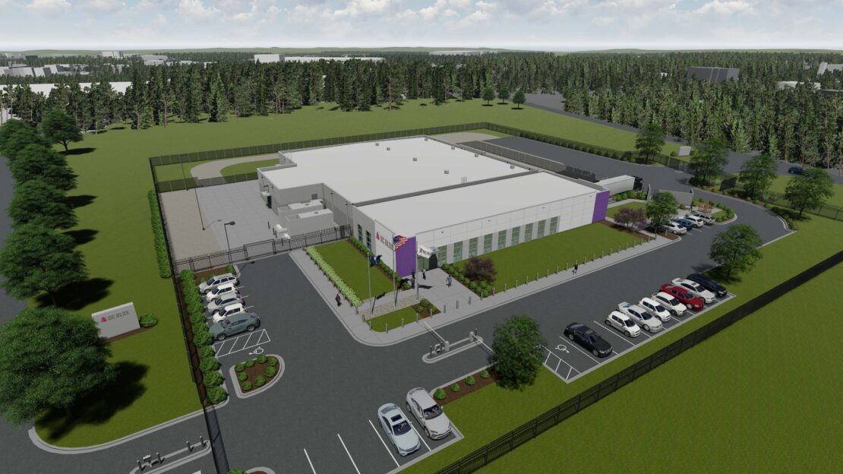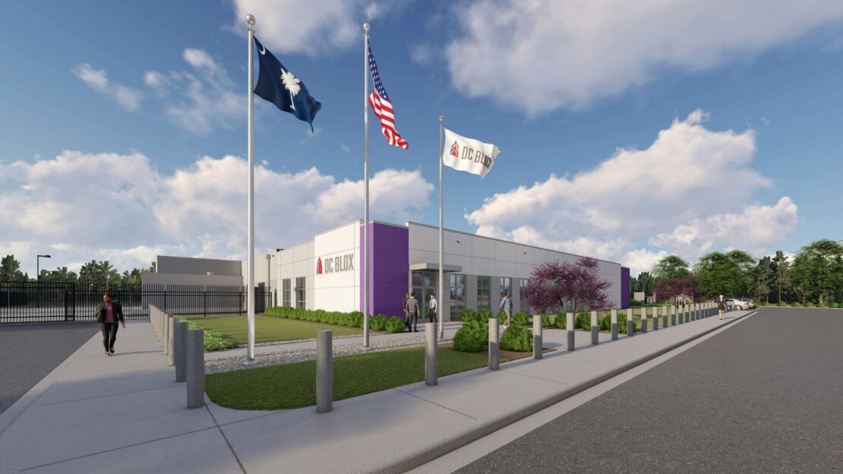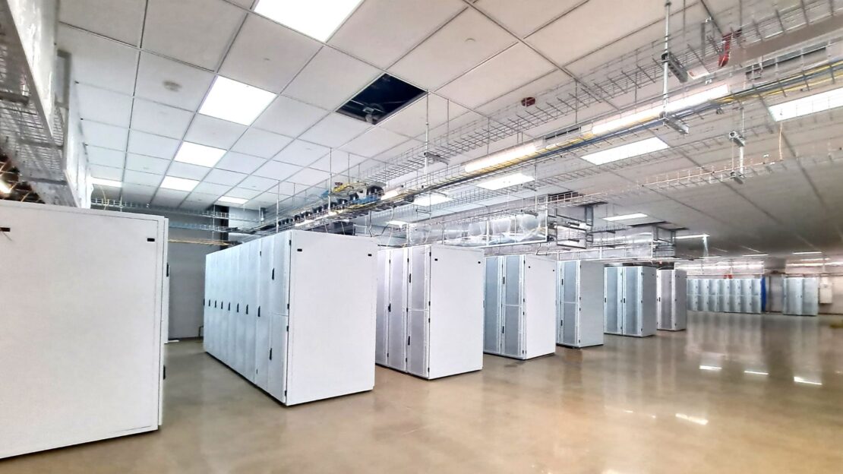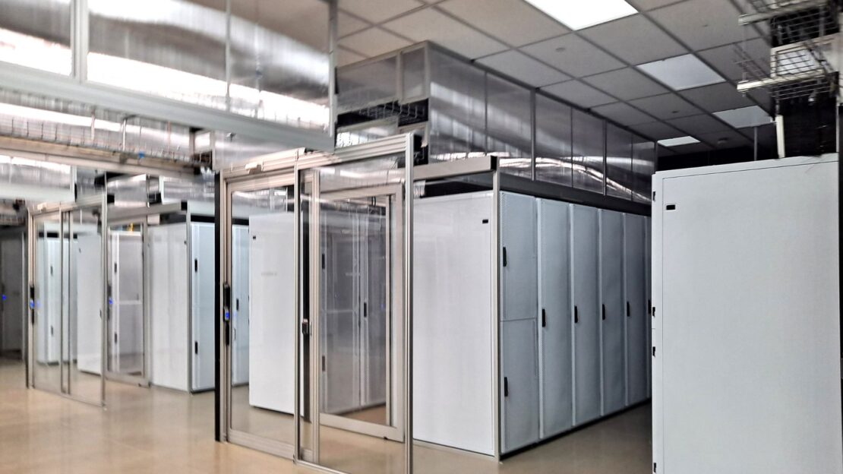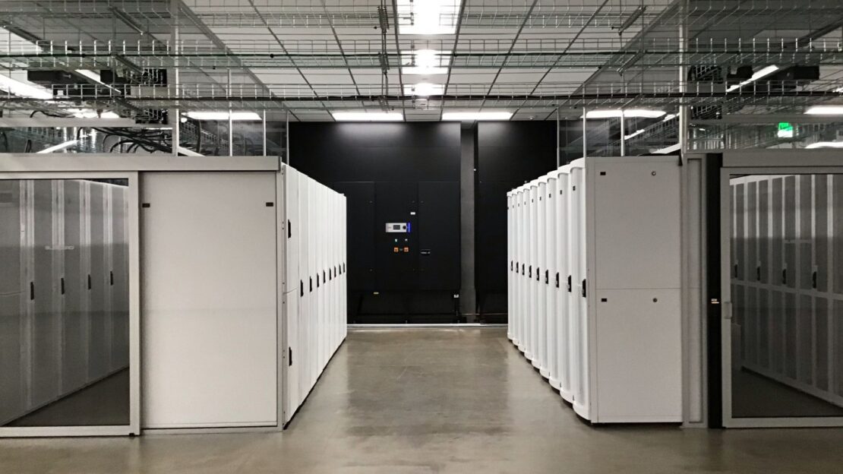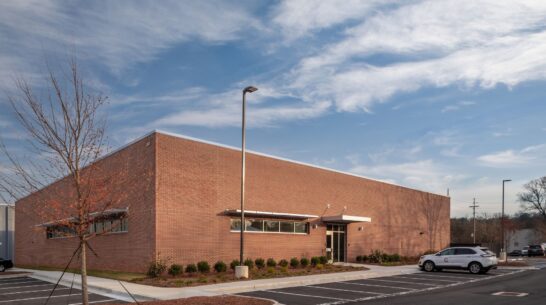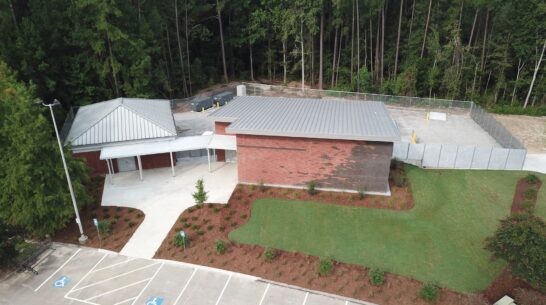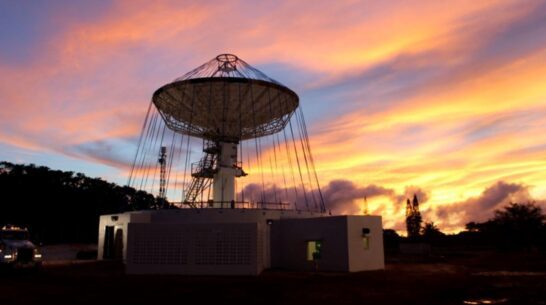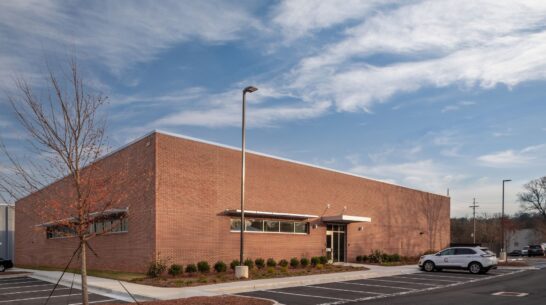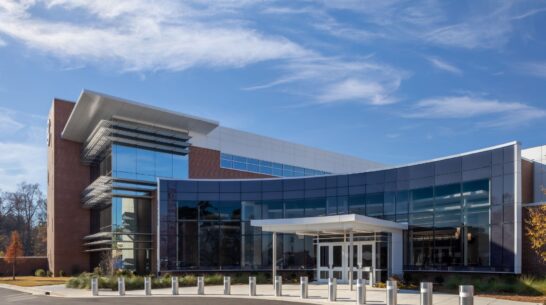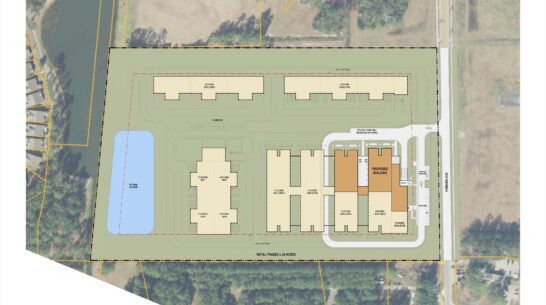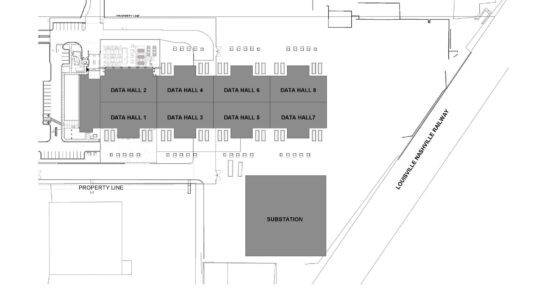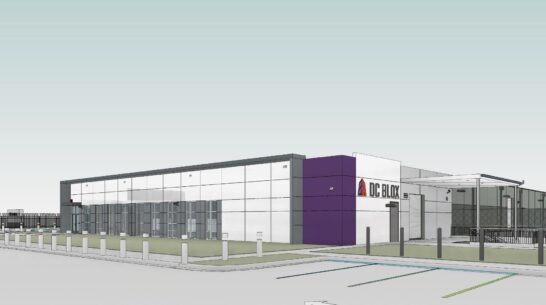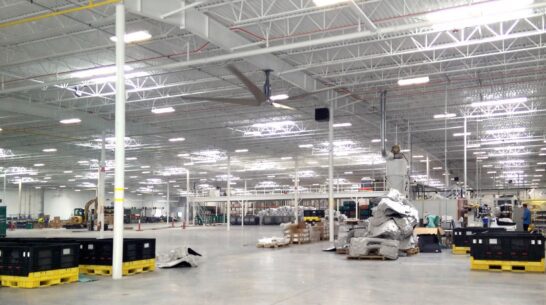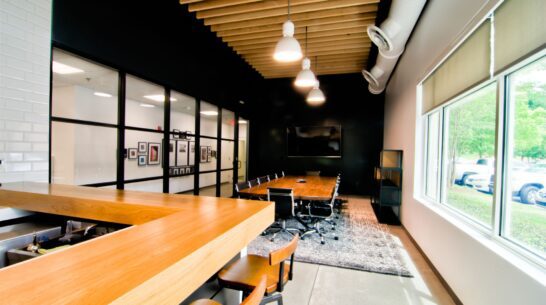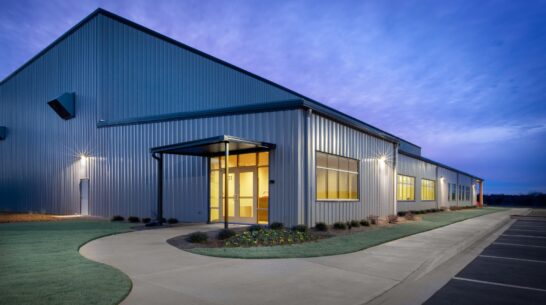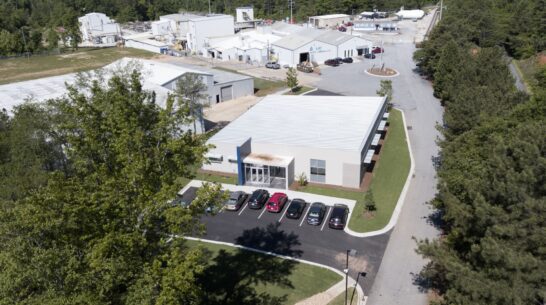DC BLOX Greenville New Data Center
CROFT provided site selection, due diligence, design services, and construction administration services for a new 30,000-square-foot Data…
CROFT provided site selection, due diligence, design services, and construction administration services for a new 30,000-square-foot Data Center building on a 10-acre site. The facility included a 1 MW data hall, (1) dark shell hall, provisions for (4) future data halls, a common office area, and a secure utility yard. Following the initial design of the base building, CROFT was engaged to provide design services and construction administration for the 1 MW buildout of Data Hall #2, the dark shell hall in the first phase of this project. Both data halls were built to ASHRAE Data Center Tier III resiliency standards for concurrent maintainability. The electrical systems were designed for 3N/2 redundancy and the mechanical systems were designed for N+2 redundancy for both data halls.
Contact CROFT
Every great design project relies on forging the right relationship between architect and client. Start strong – contact CROFT.

 DC BLOX Greenville New Data Center
DC BLOX Greenville New Data Center