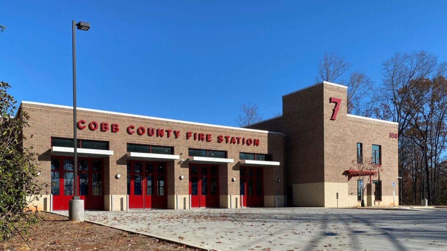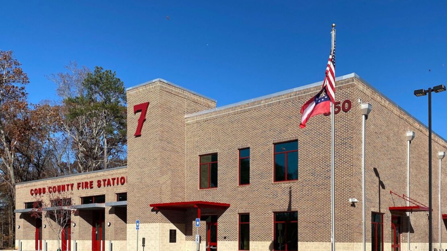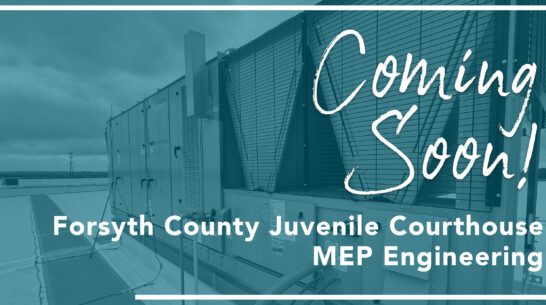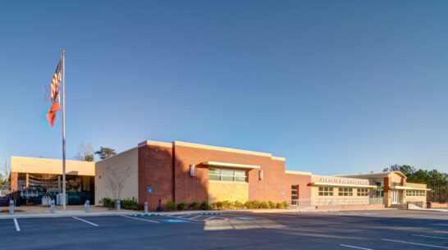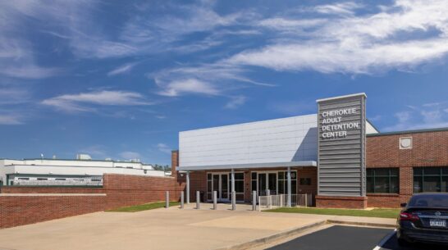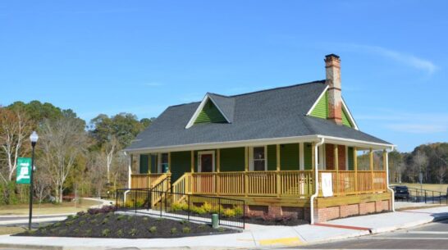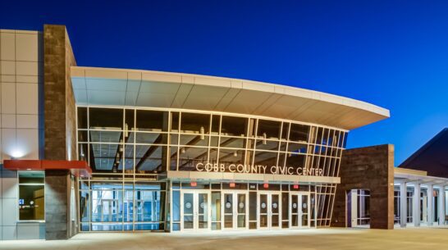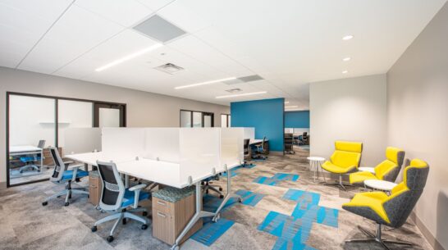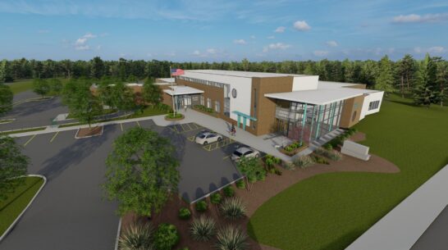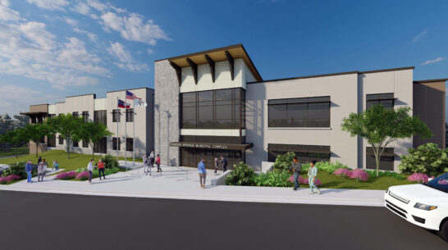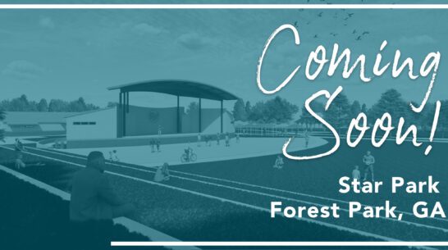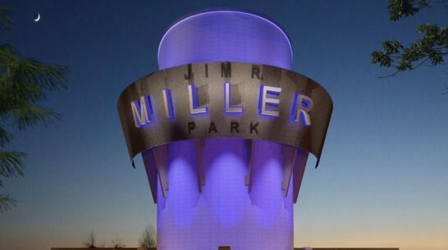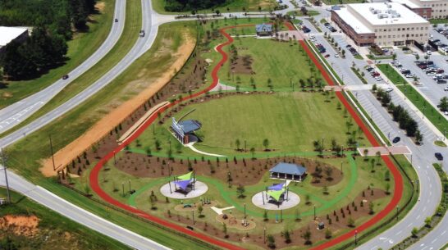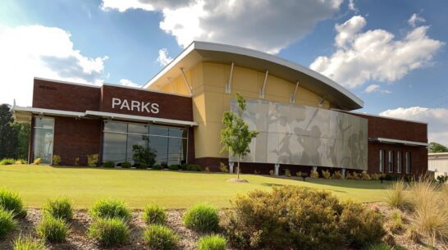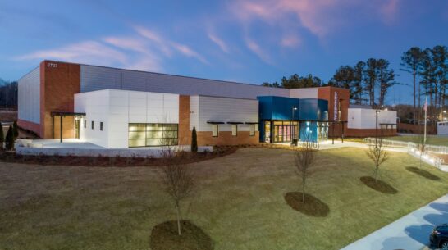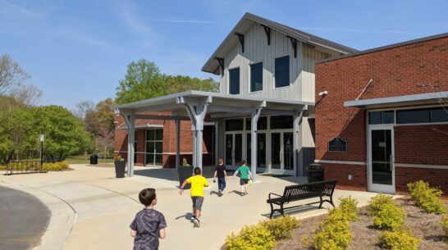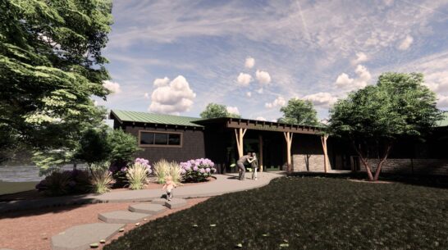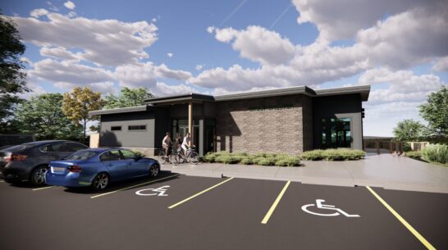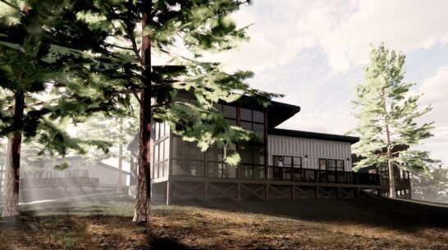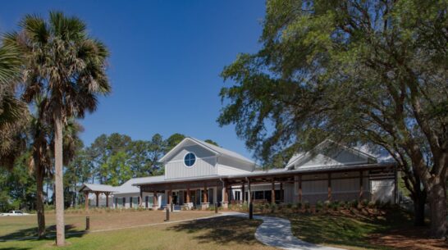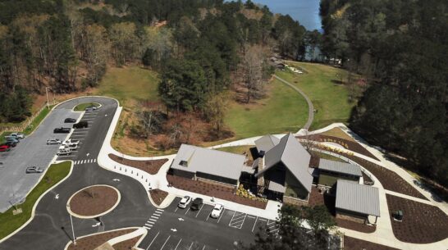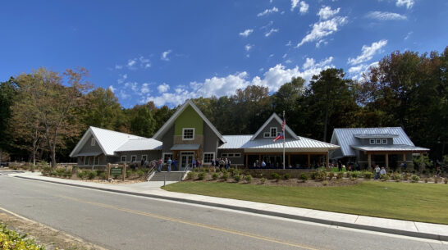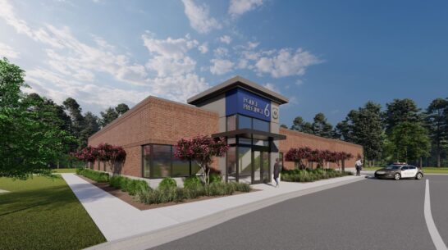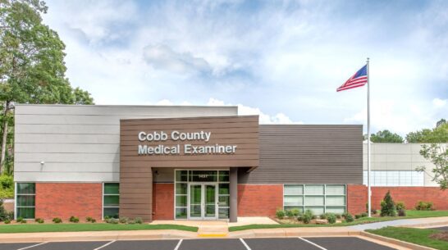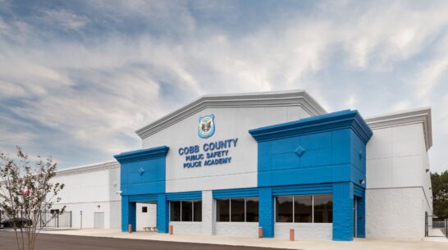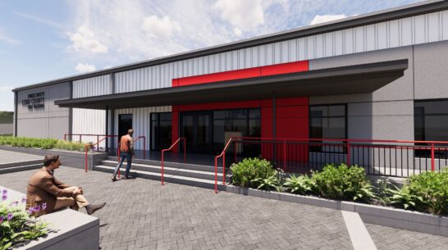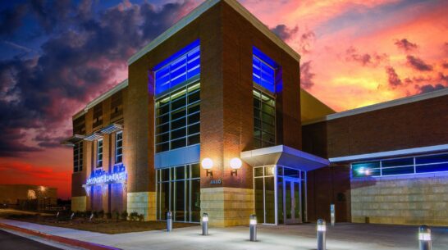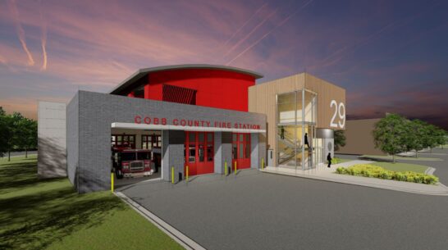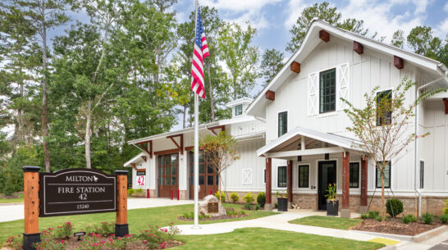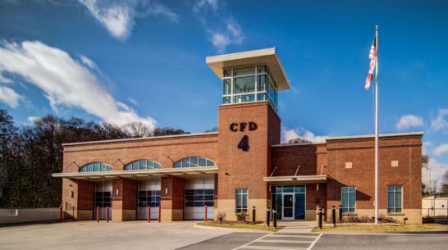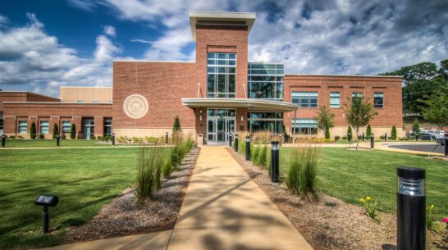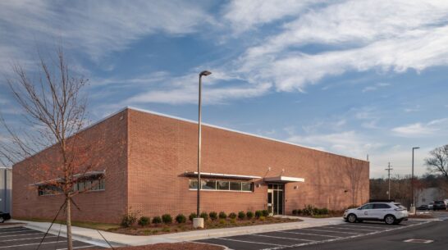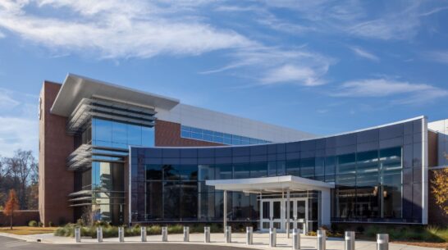Cobb County Fire Station No. 7
Full architectural and engineering design was provided by CROFT on this 17,200 SF new fire station for…
Full architectural and engineering design was provided by CROFT on this 17,200 SF new fire station for Cobb County. This facility was designed as a replacement on the current site of the existing Fire Station No. 7, which has served the surrounding community for over 40 years. This new station serves as Cobb Fire’s primary technical training facility for rope and climbing rescue. The design includes a 4 bay apparatus garage with a two-story section adjacent designed to accommodate up to 15 firefighters per shift, providing the necessary related space for gear cleaning and storage, sleeping quarters, food preparation, living areas and offices. An 800 SF space serving as a future training/meeting room is also included. A large multi-level training space on the roof-top allows for multiple rescue scenarios to be practiced; the roof structural members within the apparatus bay are also designed for training loads so that drills may still be undertaken when the elements do not allow for outside training.
Contact CROFT
Every great design project relies on forging the right relationship between architect and client. Start strong – contact CROFT.

 Cobb County Fire Station No. 7
Cobb County Fire Station No. 7