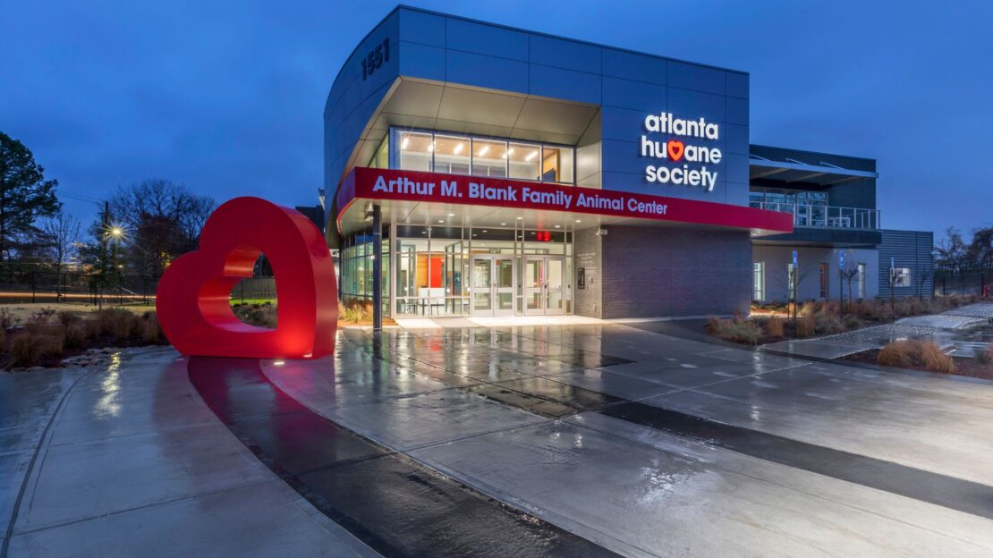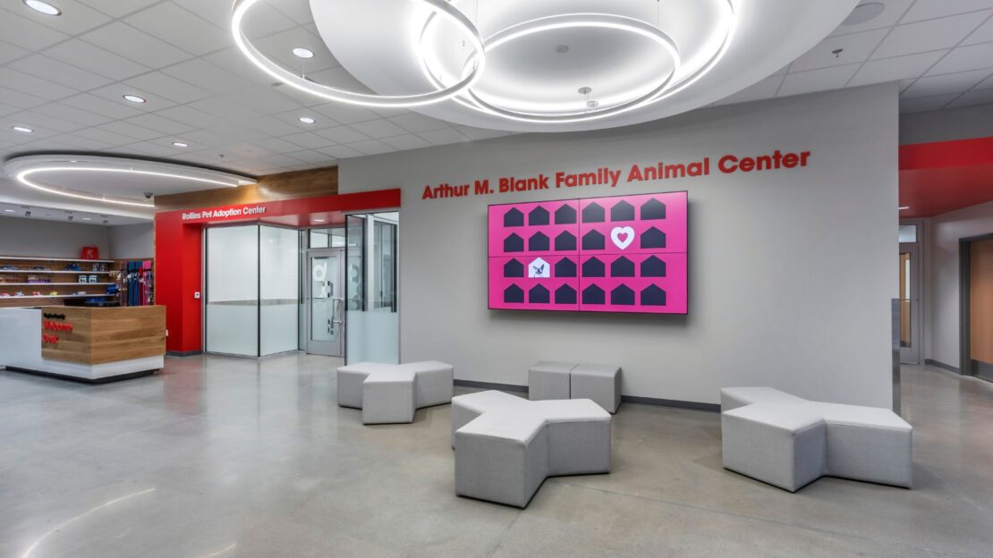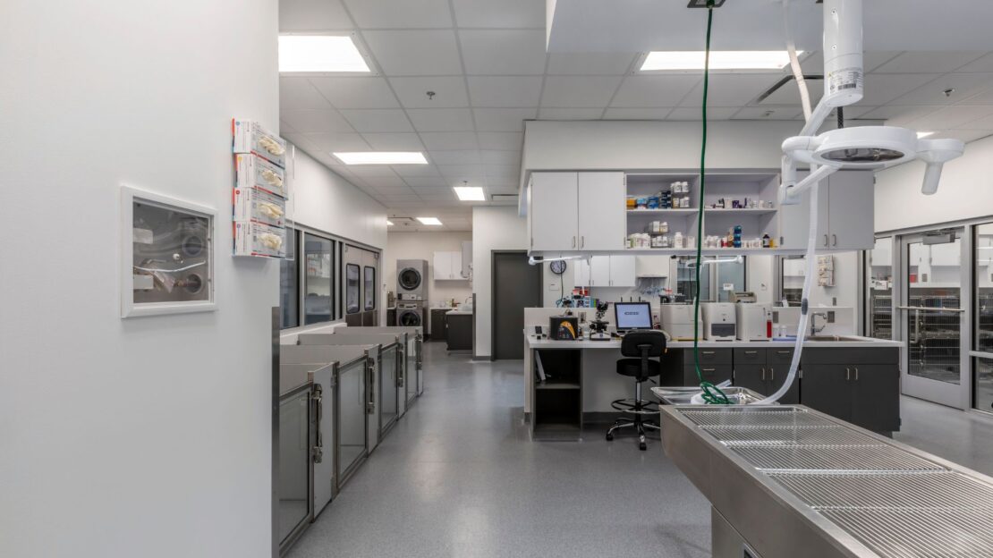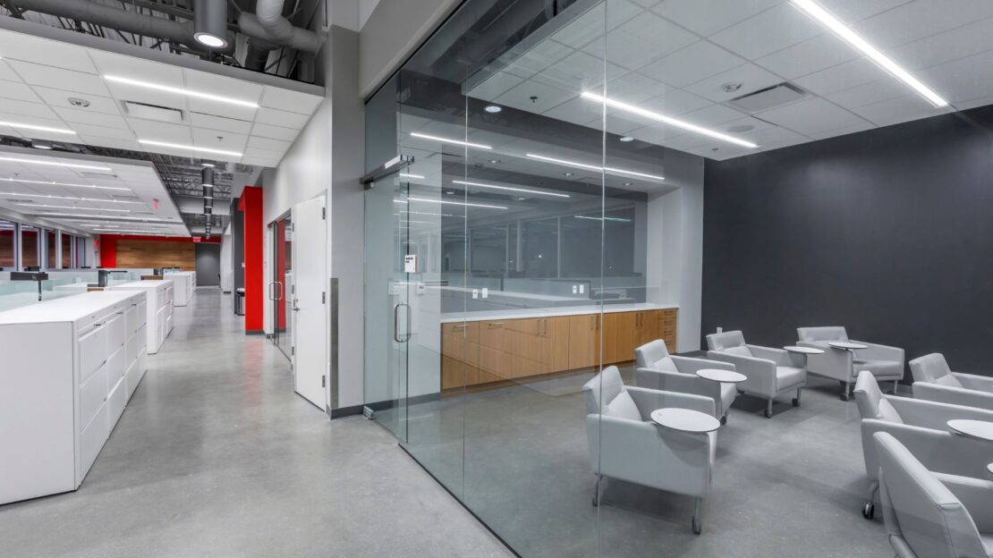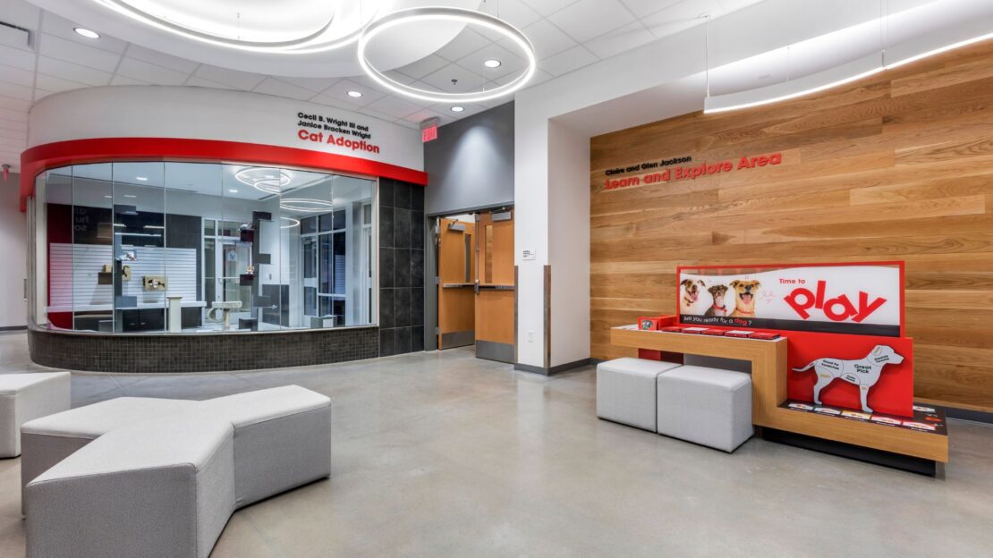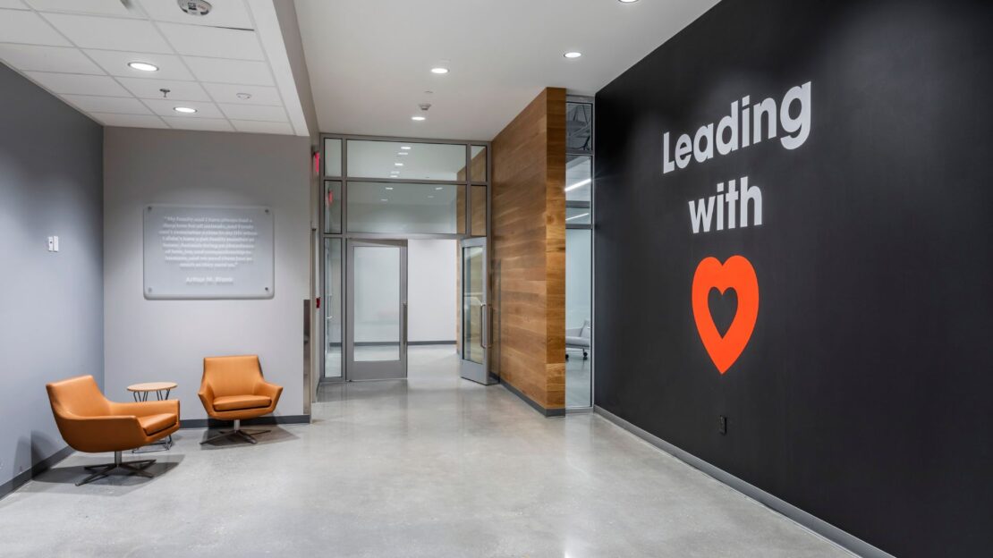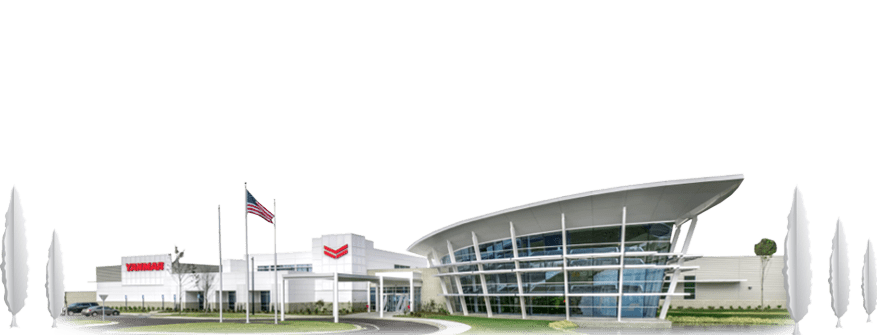Atlanta Humane Society Headquarters
CROFT & Associates provided full architectural and engineering services for the new $17M, 39,685 SF Atlanta Humane headquarters. Atlanta Humane has been at their current Atlanta location for over 110 years. Having outgrown their current location, a new headquarters site was selected. The five-acre brownfield site, dating back to the 1800’s, was remediated for the new location.
CROFT & Associates provided full architectural and engineering services for the new $17M, 39,685 SF Atlanta Humane headquarters. Atlanta Humane has been at its current Atlanta location for over 110 years. Having outgrown their current location, a new headquarters site was selected. The five-acre brownfield site, dating back to the 1800s, was remediated for the new location. The Atlanta Humane Society Headquarters includes the following: Reception Area, Auditorium, Adoption Meet-and-Greet Spaces, Public Animal Intake, Animal Housing Kennels, High-Risk Isolation Spaces, Medical Clinics, Veterinary Offices, Treatment Rooms, Radiology Room, Intensive Care, Surgical Operation Rooms, Conference Rooms, Workstations, Quiet Rooms, Locker Rooms, and Showers.
Contact CROFT
Every great design project relies on forging the right relationship between architect and client. Start strong – contact CROFT.

 Atlanta Humane Society Headquarters
Atlanta Humane Society Headquarters