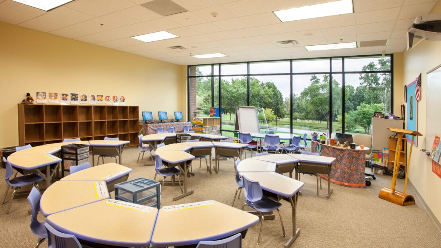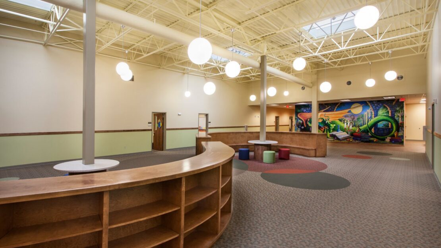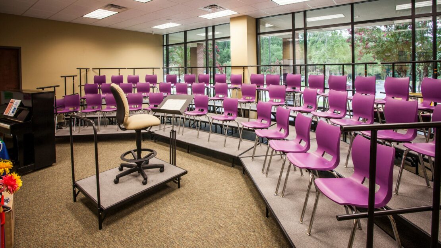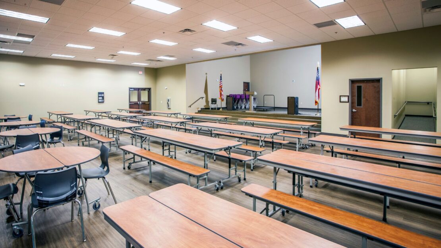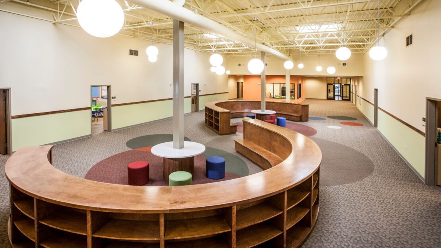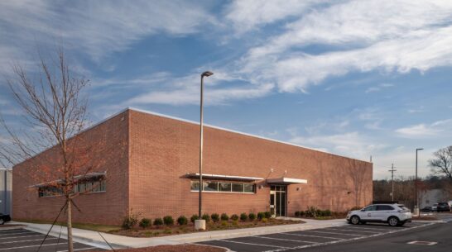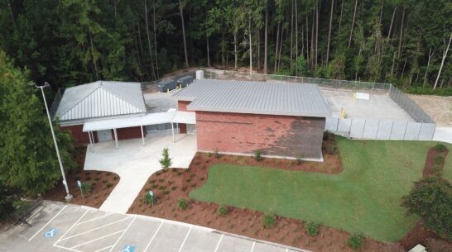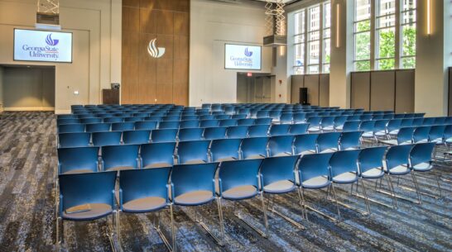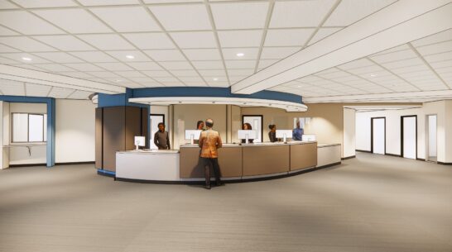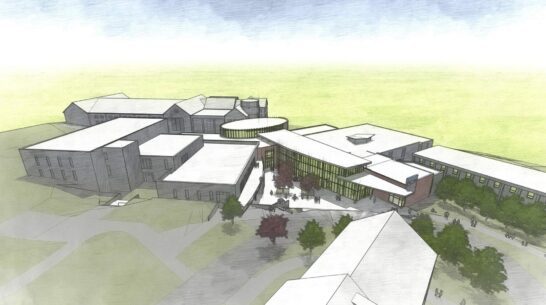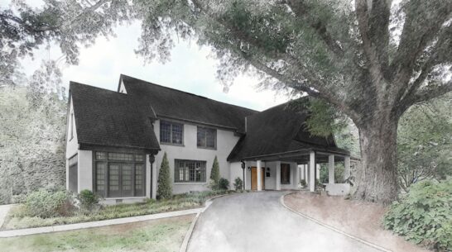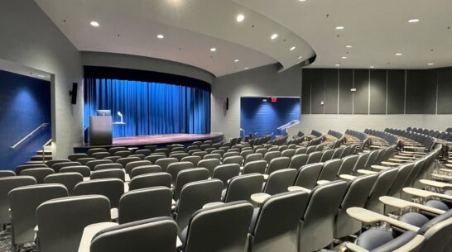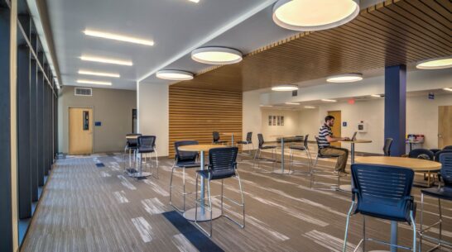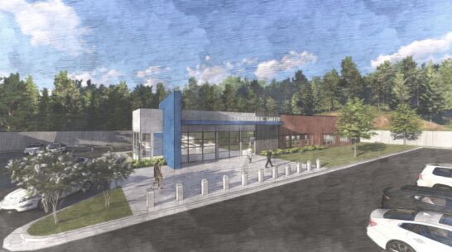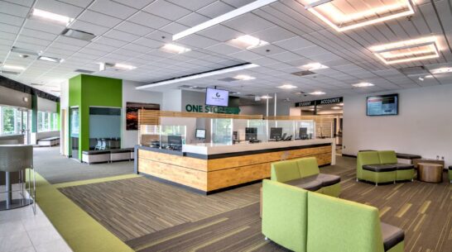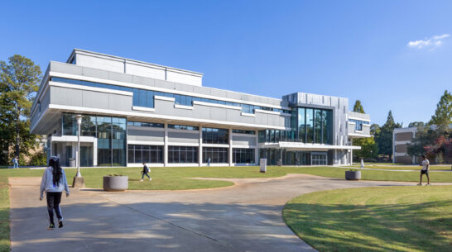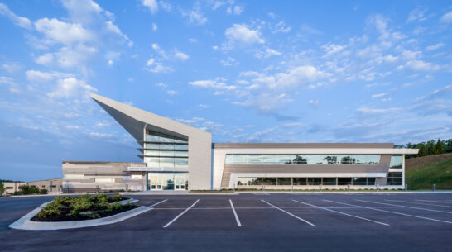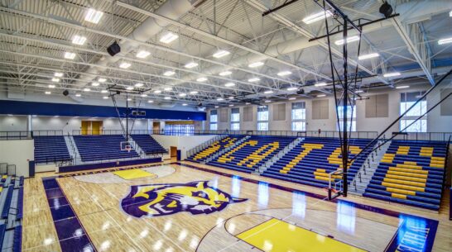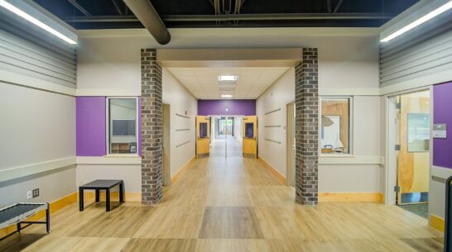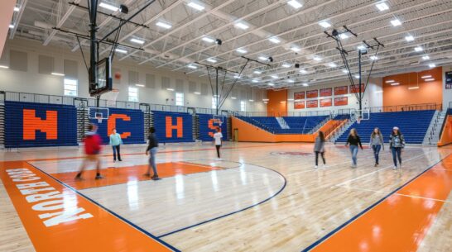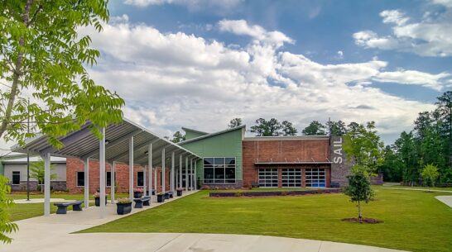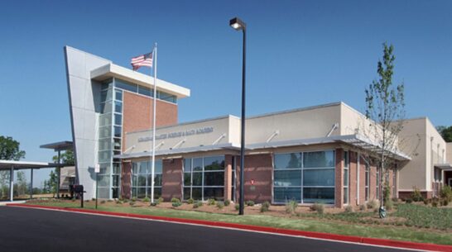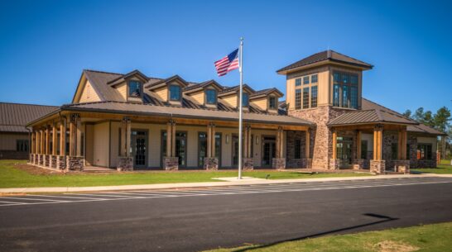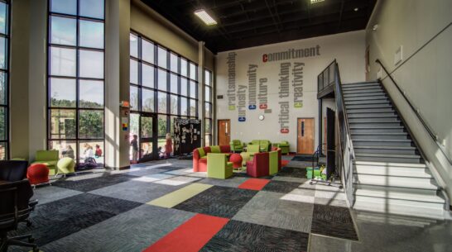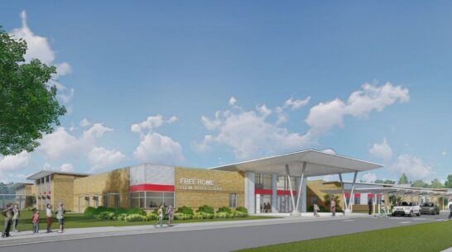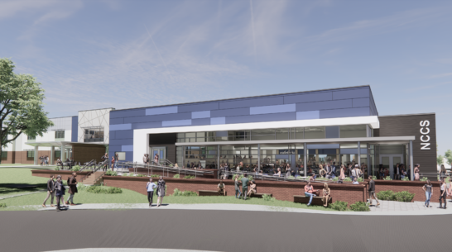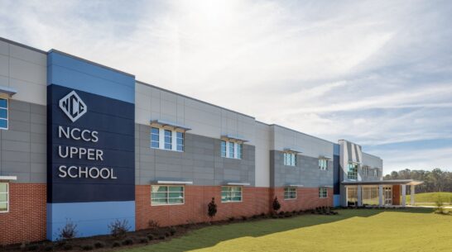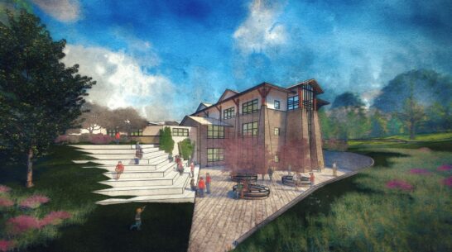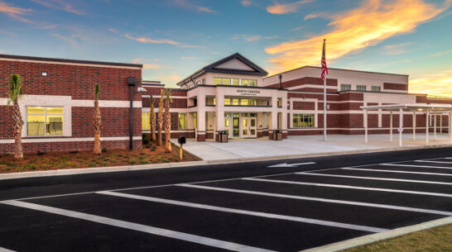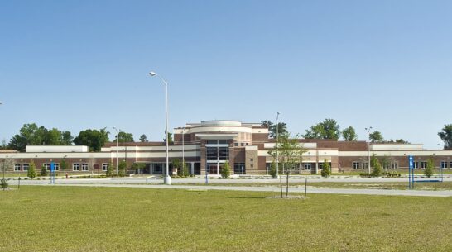Academy of Classical Education Expansion
CROFT provided full architectural and engineering design including site selection, master planning, due diligence, and cost estimating…
CROFT provided full architectural and engineering design including site selection, master planning, due diligence, and cost estimating for the 202,400 SF renovation and all four phases of expansion at the Academy for Classical Education (ACE). This adaptive reuse project includes the comprehensive renovation and expansion of the facility into a high-achieving classical public charter school. The project required the system assessment, partial reuse, and conversion of HVAC systems from a central four-pipe system to distributed heating and cooling in the classrooms and common areas and uses existing structural steel elements as a design feature. The project also included IT infrastructure; daylighting; sky-lighting; library; kitchen renovation; executive conference room, faculty, administration offices, and gymnasium. Additional project features included sports amenities, cafeteria expansion, an auditorium and multipurpose assembly space for the 1,600 students. CROFT provided a phasing plan to execute building-wide construction with minimal impact on teaching and extracurriculars.
Contact CROFT
Every great design project relies on forging the right relationship between architect and client. Start strong – contact CROFT.

 Academy of Classical Education Expansion
Academy of Classical Education Expansion