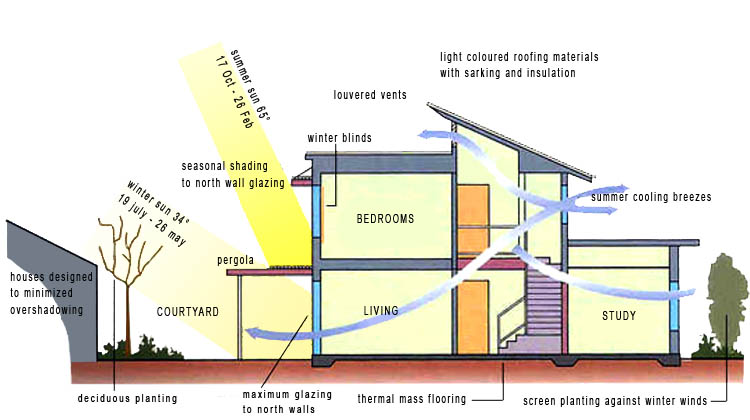Bioclimatic Design is a design process that takes into account climate and enviromental conditions when designing for optimum comfort for users with minimum outside energy use reducing building’s environmental footprint. It deals with site and building design using architectural elements and techniques that will minimize dependence on mechanical systems.
Bioclimatic design was used successfully throughout ages in vernacular architecture. Examples:
- Thick walls with substantial thermal mass keep the building cooler in the summer, warmer in the winter
- Buildings are oriented so winter sun can heat them; summer sun shielded off by substantial overhangs
- The use of high open atrium/chimney type structure in the middle of the building in hot climates causing natural air movement pulling air from the outside through shaded, cool rooms
- Deep porches of the South surrounding the building, shading multiple windows located on all sides for easy cross ventilation
The bioclimatic building doesn’t require installation of additional complicated and expensive systems, but uses specific architectural elements to increase the energy performance and provide natural comfort to occupants.
The main considerations of Bioclimatic Design are:
- The study of natural elements of the site: topography, geology, air, sun and wind and vegetation including the specific microclimate of the site to determine optimal position of the building.
- Consideration of complexity of form vs. building compactness and its impact on energy use; i.e. compact shape in cold climate and maximizing exterior wall area to encourage natural cooling breezes in hot and humid climate.
- Use of correct landscaping features and planting to minimize water use, provide shading, windbreak
- Designing building form to optimize natural ventilation.
- The use of breathable exterior wall system using breathable exterior wall finish, breathable house wrap, natural insulation and mineral-based interior paints to create synergistic effect that passively regulates interior climate.
- Selection of colors of exterior finishes to either reflect or accumulate heat, depending on climate; interior colors will influence the amount of artificial light required to light up a room.
- Solar access analysis to determine building solar orientation resulting in:
- concentration of utility/support uses (pantry, garage, storage) on climatically most challenging side (west in hot climate, north in cold climate)
- selection of correct fenestration type and solar shading to maximize daylighting and at the same time minimize electric loads, provide solar heat in the winter without excessive solar heat gain in the summer
- use of thermal mass of solid walls and or/ floors to minimize thermal fluctuations
Next time we will look closer at bioclimatic design in hot humid climate with mild winters.
 Bioclimatic Design
Bioclimatic Design


