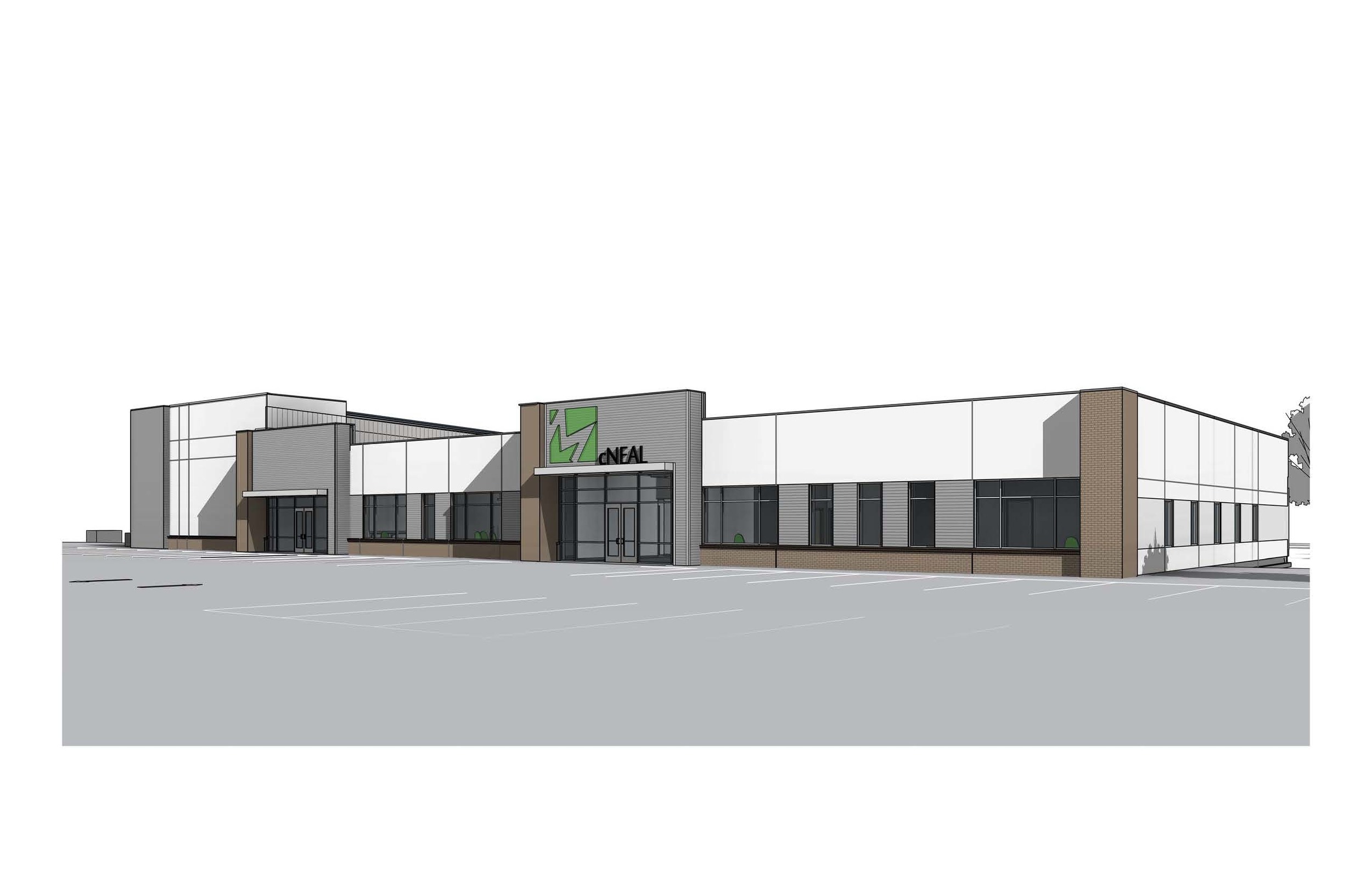The McNeal Office Building site has broken ground! See the aerial shots and front elevation renderings below:
The project consists of a 17,100 SF building which will house the McNeal’s office, a future tenant space and a small warehouse. The structure is a conventional metal building having brick, EIFS, and decorative corrugated metal panel accents which brings a softer, more modern feel and look to the neighborhood within which it is being built.
 Site of Future McNeal Office Building
Site of Future McNeal Office Building




